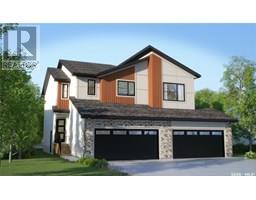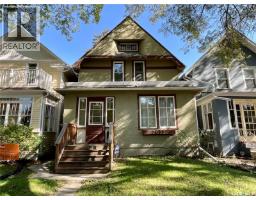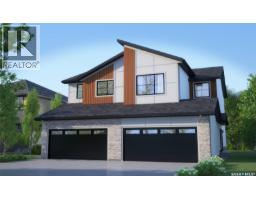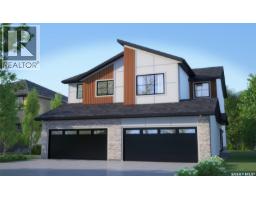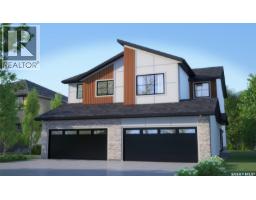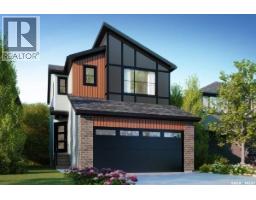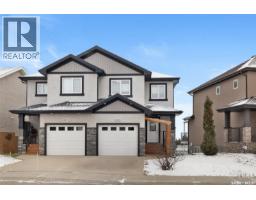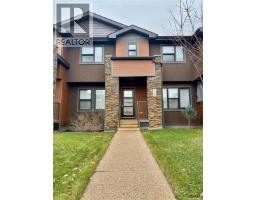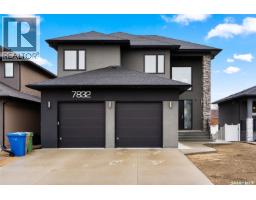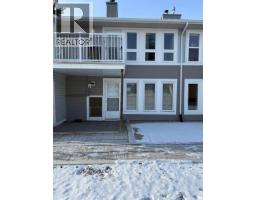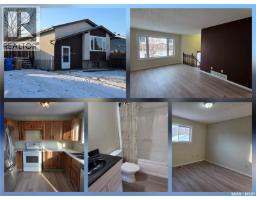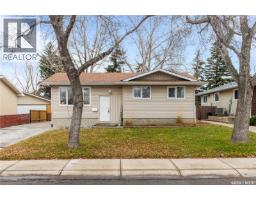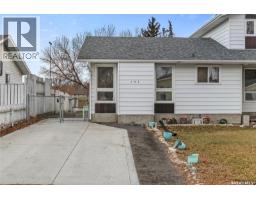1741 West Market STREET Westerra, Regina, Saskatchewan, CA
Address: 1741 West Market STREET, Regina, Saskatchewan
Summary Report Property
- MKT IDSK020559
- Building TypeHouse
- Property TypeSingle Family
- StatusBuy
- Added7 weeks ago
- Bedrooms3
- Bathrooms3
- Area1458 sq. ft.
- DirectionNo Data
- Added On21 Oct 2025
Property Overview
Please note: this home is currently under construction. Photos are for reference only, and finishes may vary. Welcome to the Talo – a cozy yet spacious 1,458 sq. ft. single-family home designed with comfort and functionality in mind. The main floor features a thoughtfully designed open layout, highlighted by a large kitchen island with seating for up to six, seamlessly connecting to the dining and living areas. A rear entry with built-in coat hooks and a bench adds everyday convenience, and select models offer an optional side entry for even more flexibility. Upstairs, the Talo balances harmony and practicality with a private primary suite, two additional bedrooms, a versatile flex room, and an upper-floor laundry area for added convenience. The designer interior package is Coastal Villa. Appliances and air conditioning are not included but can be added for $11,900, giving you a full appliance package with central air. Outside, you’ll find a thickened-edge parking pad ready for a future garage, making it easy to expand when the time is right. The Talo offers the perfect blend of home and community. (id:51532)
Tags
| Property Summary |
|---|
| Building |
|---|
| Level | Rooms | Dimensions |
|---|---|---|
| Second level | Primary Bedroom | 11'9 x 12'0 |
| Bonus Room | 8'0 x 8'1 | |
| Bedroom | 10'11 x 8'4 | |
| Bedroom | 10'8 x 8'5 | |
| Laundry room | xx x xx | |
| 4pc Ensuite bath | xx x xx | |
| 4pc Bathroom | xx x xx | |
| Main level | Kitchen | xx x xx |
| Dining room | 15'10 x 8'6 | |
| 2pc Bathroom | xx x xx | |
| Living room | 18'7 x 13'0 |
| Features | |||||
|---|---|---|---|---|---|
| Rectangular | Sump Pump | None | |||
| Parking Space(s)(2) | Hood Fan | ||||




















