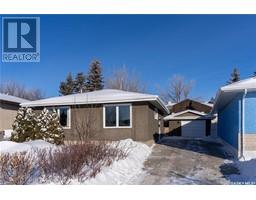1222 Wessex PLACE Glen Elm Park, Regina, Saskatchewan, CA
Address: 1222 Wessex PLACE, Regina, Saskatchewan
Summary Report Property
- MKT IDSK995372
- Building TypeNo Data
- Property TypeNo Data
- StatusBuy
- Added1 weeks ago
- Bedrooms3
- Bathrooms3
- Area1080 sq. ft.
- DirectionNo Data
- Added On07 Feb 2025
Property Overview
This beautifully 3 bedrooms and 3 bathrooms semi-detached Wessex Place condo is situated in a cul-de-sac in Glen Elm Park Neighbourhood. Quick access to Ring Road, short walking distance to Glen Elm Library and Glencairn Shopping Centre. Upon entry, you are greeted with a decent size modern plan living room separated from the Kitchen, dining area and a convenient 2 pc washroom. The L-shaped kitchen is fitted with lots of bright cabinets, brick stone backsplash, patio doors leading to a private patio area; perfect for outdoor relaxation, play area, and entertainment. The 2nd level features huge primary bedroom with 2 wardrobes, large bedroom and a pretty 4pcs bathroom. Basement level is professionally and fully finished with spacious recreational room, sizable bedroom, 3pcs bathroom and utilities room for tons of storage. The condo fees include: Common Area Maintenance, External Building Maintenance, Lawncare, a Reserve Fund, Snow Removal, Insurance (Common), and Garbage collection. Schedule your showings. (id:51532)
Tags
| Property Summary |
|---|
| Building |
|---|
| Land |
|---|
| Level | Rooms | Dimensions |
|---|---|---|
| Second level | Primary Bedroom | 11'2" x 16'8" |
| Bedroom | 10'8" x 12'11" | |
| 4pc Bathroom | 4'11" x 8'0" | |
| Basement | Family room | 14'8" x 16'7" |
| 3pc Bathroom | 5'2" x 7'9" | |
| Bedroom | 9'2" x 8'7" | |
| Laundry room | 11'1" x 6'11" | |
| Main level | Living room | 15'9" x 14'4" |
| Kitchen/Dining room | 12'5" x 14'7" | |
| 2pc Bathroom | 6'5" x 3'4" |
| Features | |||||
|---|---|---|---|---|---|
| Sump Pump | None | Parking Space(s)(2) | |||
| Washer | Refrigerator | Dishwasher | |||
| Dryer | Microwave | Window Coverings | |||
| Stove | Central air conditioning | ||||
























































