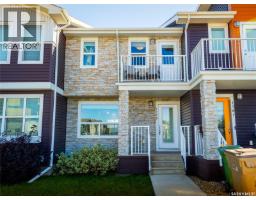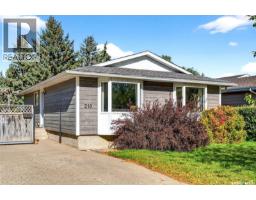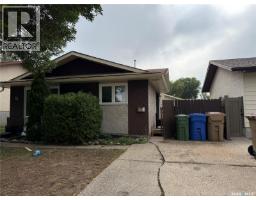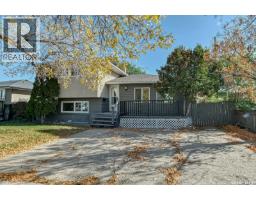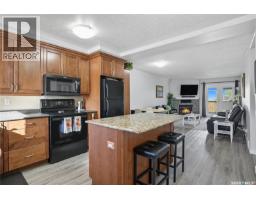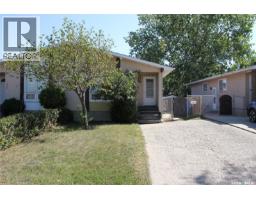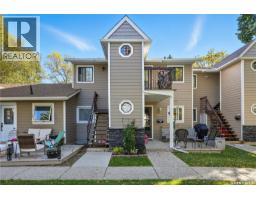130 Michener DRIVE University Park, Regina, Saskatchewan, CA
Address: 130 Michener DRIVE, Regina, Saskatchewan
Summary Report Property
- MKT IDSK017995
- Building TypeHouse
- Property TypeSingle Family
- StatusBuy
- Added2 weeks ago
- Bedrooms4
- Bathrooms3
- Area1492 sq. ft.
- DirectionNo Data
- Added On28 Sep 2025
Property Overview
Welcome to this fantastic 1500 sq. ft. family home in highly desirable University Park, featuring many nice updates throughout. The main level is bright and inviting, boasting a very open concept layout ideal for modern family living and entertaining. Gleaming white oak hardwood floors flow throughout this space, connecting seamlessly with the beautifully updated kitchen, which serves as the heart of the home. Upstairs, you will find two spacious bedrooms and a primary suite that features a massive walk-in closet. This versatile space was originally a third bedroom and can easily be converted back, creating a functional three-bedroom-up layout if desired. The fully developed basement nearly doubles your living space, offering two additional large bedrooms, a recreation area, and a stunning, completely renovated bathroom with a custom tile shower and durable slate flooring. Enjoy the convenience of a double attached garage, complete with a 220v plug. The exterior includes a large yard and deck, ideal for enjoying our Saskatchewan summers. Situated on a quiet street, this home is just steps away from two great schools and offers quick access to all east end amenities. (id:51532)
Tags
| Property Summary |
|---|
| Building |
|---|
| Land |
|---|
| Level | Rooms | Dimensions |
|---|---|---|
| Basement | Other | 24 ft x 15 ft |
| Bedroom | 12 ft x 15 ft | |
| Bedroom | 15 ft x 11 ft | |
| Other | 10 ft x 12 ft | |
| 3pc Bathroom | Measurements not available | |
| Storage | Measurements not available | |
| Main level | Kitchen | 16 ft x 15 ft |
| Family room | 15 ft x 12 ft | |
| Dining room | 9 ft x 11 ft | |
| Living room | 13 ft x 15 ft | |
| Bedroom | 10 ft x 12 ft | |
| Primary Bedroom | 15 ft x 11 ft | |
| 4pc Bathroom | Measurements not available | |
| 2pc Bathroom | Measurements not available |
| Features | |||||
|---|---|---|---|---|---|
| Attached Garage | Parking Space(s)(6) | Washer | |||
| Refrigerator | Dryer | Stove | |||
| Central air conditioning | |||||




















































