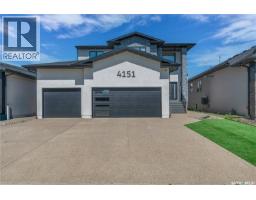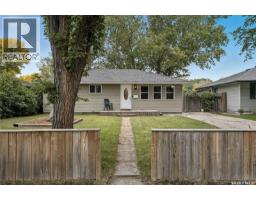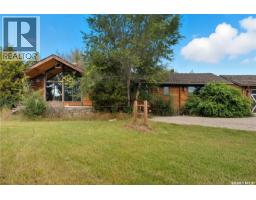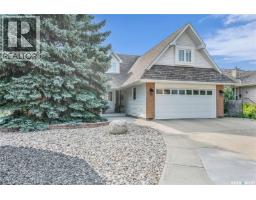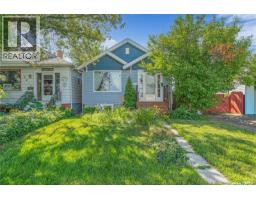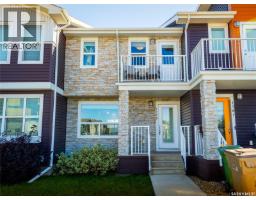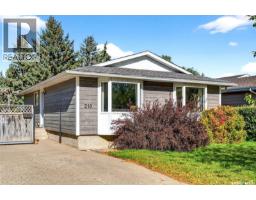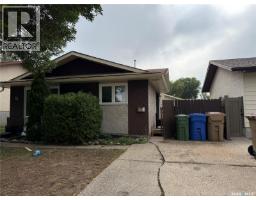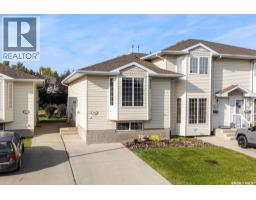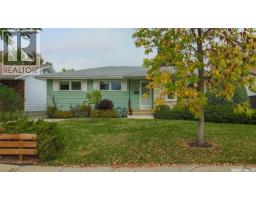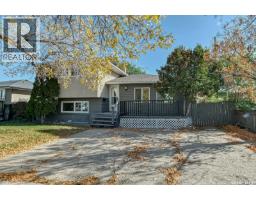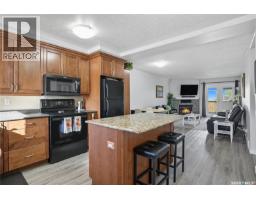158 CORNWALL STREET Highland Park, Regina, Saskatchewan, CA
Address: 158 CORNWALL STREET, Regina, Saskatchewan
Summary Report Property
- MKT IDSK019500
- Building TypeHouse
- Property TypeSingle Family
- StatusBuy
- Added1 weeks ago
- Bedrooms2
- Bathrooms1
- Area960 sq. ft.
- DirectionNo Data
- Added On27 Sep 2025
Property Overview
Welcome to 158 Cornwall Street in Highland Park. This cozy 2 bedroom, 1 bathroom, bungalow showcases 960 sq ft on a large double lot of 6248 sq ft. Built in 1960, the property appears solid & would be perfect for a first-time home buyer! Great curb appeal and on a quiet part of the street, in a family-friendly neighborhood, this home has all you need. A bright kitchen is practical and functional with a large pantry. The living room is spacious and the large TV is included. The massive primary bedroom was once two bedrooms but works very well as a large space. Laundry is located in a utility/storage area where the hatch to the crawlspace is located, too. The massive backyard offers a deck, grass, shed, large detached garage with lane access, RV parking (perfect for a trailer, boat, or additional parking), and backs onto a small park. Furnace and sump are in the crawlspace. All appliances are included as well as the TV in the living room. Move in ready home and the owners have been here since 2008. (id:51532)
Tags
| Property Summary |
|---|
| Building |
|---|
| Land |
|---|
| Level | Rooms | Dimensions |
|---|---|---|
| Main level | Living room | 18 ft ,7 in x 11 ft ,4 in |
| Kitchen | 15 ft x 11 ft ,6 in | |
| 4pc Bathroom | 4 ft ,11 in x 8 ft ,2 in | |
| Primary Bedroom | 23 ft x 8 ft ,11 in | |
| Bedroom | 7 ft ,2 in x 11 ft ,1 in | |
| Laundry room | 8 ft ,2 in x 8 ft ,6 in |
| Features | |||||
|---|---|---|---|---|---|
| Treed | Other | Lane | |||
| Rectangular | Sump Pump | Detached Garage | |||
| RV | Gravel | Parking Space(s)(3) | |||
| Washer | Refrigerator | Dryer | |||
| Microwave | Freezer | Window Coverings | |||
| Storage Shed | Stove | Wall unit | |||


































