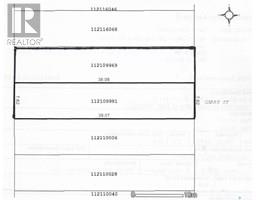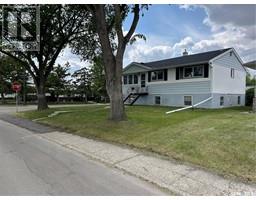169 DALGLIESH DRIVE Walsh Acres, Regina, Saskatchewan, CA
Address: 169 DALGLIESH DRIVE, Regina, Saskatchewan
Summary Report Property
- MKT IDSK010543
- Building TypeHouse
- Property TypeSingle Family
- StatusBuy
- Added3 weeks ago
- Bedrooms4
- Bathrooms3
- Area2110 sq. ft.
- DirectionNo Data
- Added On01 Jul 2025
Property Overview
Welcome to Walsh Acres and one of its finest homes. This one has it all with 4 bedrooms upstairs 4 bathrooms dev basement and mechanics dream heated garage. Super private south facing rear yard that has raised garden beds plus a lovely pond. Lots of attention to plants and foliage. Inside you'll find a massive rear kitchen with loads of upgraded dark cabinets, granite counters and a 8 foot island to sit and enjoy your new home. Most of the main flooring is newer vinyl planking. Almost all the windows are upgraded as well as the shingles, both hi eff. furnaces and the French doors off the large rear family room. the roof was upgraded in 2012,and the garage floor was Styrofoam jacked in 2021 the basement has a steel beam to open it up for enjoyment. please view the pictures to see what awaits you and its all close to shopping bus schools etc. (id:51532)
Tags
| Property Summary |
|---|
| Building |
|---|
| Land |
|---|
| Level | Rooms | Dimensions |
|---|---|---|
| Second level | 4pc Bathroom | x x x |
| Bedroom | 24'8 x 11'6 | |
| 2pc Bathroom | x x x | |
| Bedroom | 11' x 9'6 | |
| Bedroom | 11'6 x 9'6 | |
| Bedroom | 8'10 x 7'10 | |
| Main level | Kitchen | 12'10 x 11'6 |
| Dining room | 11'6 x 10'6 | |
| Living room | 18'1 x 12'10 | |
| Family room | 22'4 x 14'1 | |
| Laundry room | x x x |
| Features | |||||
|---|---|---|---|---|---|
| Irregular lot size | Attached Garage | Heated Garage | |||
| Parking Space(s)(5) | Washer | Refrigerator | |||
| Dishwasher | Dryer | Microwave | |||
| Window Coverings | Garage door opener remote(s) | Storage Shed | |||
| Stove | Central air conditioning | ||||































































