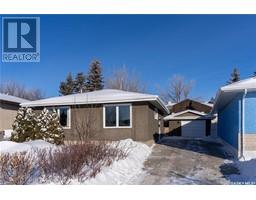210 2727 Victoria AVENUE Cathedral RG, Regina, Saskatchewan, CA
Address: 210 2727 Victoria AVENUE, Regina, Saskatchewan
Summary Report Property
- MKT IDSK990996
- Building TypeApartment
- Property TypeSingle Family
- StatusBuy
- Added8 weeks ago
- Bedrooms2
- Bathrooms2
- Area1195 sq. ft.
- DirectionNo Data
- Added On27 Dec 2024
Property Overview
Spacious 1195 square foot end unit condo located in the charming Cathedral neighborhood within walking distance to downtown Regina & the Cathedral area's trendy restaurants & shopping. This condo complex features an underground heated parkade. This unit includes 1 parking stall in the parkade & 1 storage locker in the parkade. This accessible condo complex has a shared amenities room (which can be booked for private use or as a guest suite) and an elevator. The interior of this unit features a large living room & adjoining dining room that are loaded with windows overlooking the covered balcony. The kitchen offers lots of cabinet space & room to prepare meals. Off of the living room, through double pocket doors, is the 2nd bedroom (it does not have a closet) and would also make an excellent office. The primary bedroom is large & complete with walk-in closet & its own half bath ensuite. The current owners made great use of the in-suite laundry room by doubling it as a guest bedroom (the room is the size of a standard spare bedroom). The main bathroom is nicely updated with a soaker tub & modern fixtures. If you need more storage space, this condo also has an in-suite storage room right off the front entry with loads of built-in cupboard space. The condo fees include heat, water & sewer, as well as your more common inclusions (like common area maintenance, exterior building maintenance, garbage removal, common insurance, lawn care, reserve fund contribution & snow removal). All existing appliances are included. For more information, or to book a viewing, please call. (id:51532)
Tags
| Property Summary |
|---|
| Building |
|---|
| Level | Rooms | Dimensions |
|---|---|---|
| Second level | Foyer | Measurements not available |
| Kitchen | 9'10" x 12' | |
| Dining room | 9'4" x 8'8" | |
| Living room | 12' x 21' | |
| 4pc Bathroom | Measurements not available | |
| Primary Bedroom | 10'11" x 17' | |
| 2pc Ensuite bath | Measurements not available | |
| Bedroom | Measurements not available | |
| Laundry room | 8'5" x 10'11" | |
| Storage | Measurements not available |
| Features | |||||
|---|---|---|---|---|---|
| Elevator | Wheelchair access | Balcony | |||
| Underground(1) | Other | Parking Space(s)(1) | |||
| Washer | Refrigerator | Dishwasher | |||
| Dryer | Garburator | Window Coverings | |||
| Hood Fan | Stove | Wall unit | |||
























































