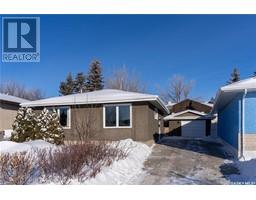2165 Rothwell STREET Glen Elm Park, Regina, Saskatchewan, CA
Address: 2165 Rothwell STREET, Regina, Saskatchewan
Summary Report Property
- MKT IDSK995568
- Building TypeHouse
- Property TypeSingle Family
- StatusBuy
- Added1 weeks ago
- Bedrooms4
- Bathrooms4
- Area1285 sq. ft.
- DirectionNo Data
- Added On10 Feb 2025
Property Overview
Welcome to 2165 Rothwell St., a stunning 2023-built two-story home designed for modern living. This beautifully crafted property features luxury vinyl plank flooring throughout, creating a seamless and stylish look. The spacious and bright main floor boasts a modern kitchen with sleek quartz countertops, perfect for entertaining and everyday living. Upstairs, you’ll find three generous bedrooms, offering comfort and functionality for families or professionals alike. The fully finished basement includes a separate income-producing suite, making this an excellent opportunity for investors or homeowners looking to supplement their mortgage. Outside, the property is fully landscaped front and back, with a double-drive parking pad at the rear for added convenience. Located close to all east-end amenities, this home combines quality craftsmanship with an unbeatable location. All appliances for upstairs and basement suite are included! Don’t miss out on this incredible opportunity—schedule your showing today! (id:51532)
Tags
| Property Summary |
|---|
| Building |
|---|
| Level | Rooms | Dimensions |
|---|---|---|
| Second level | Bedroom | 10 ft ,8 in x 12 ft ,6 in |
| Bedroom | 8 ft ,4 in x 10 ft ,6 in | |
| Bedroom | 9 ft ,9 in x 8 ft ,10 in | |
| 4pc Bathroom | Measurements not available | |
| 3pc Ensuite bath | Measurements not available | |
| Basement | Bedroom | 10 ft ,8 in x 9 ft ,2 in |
| Living room | 16 ft ,8 in x 11 ft | |
| Kitchen | Measurements not available | |
| 4pc Bathroom | Measurements not available | |
| Main level | Living room | 13 ft ,2 in x 11 ft ,8 in |
| Dining room | 11 ft ,4 in x 8 ft | |
| Kitchen | 12 ft ,2 in x 11 ft ,4 in | |
| 2pc Bathroom | Measurements not available |
| Features | |||||
|---|---|---|---|---|---|
| Rectangular | Gravel | Parking Space(s)(2) | |||
| Washer | Refrigerator | Dishwasher | |||
| Dryer | Stove | Central air conditioning | |||

















































