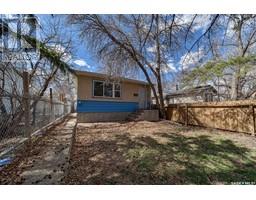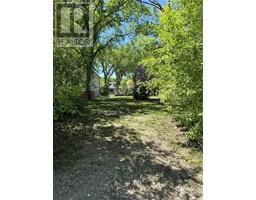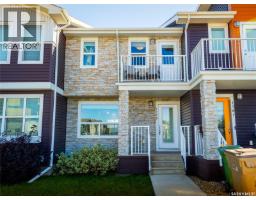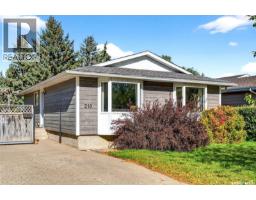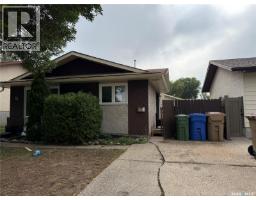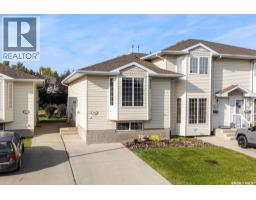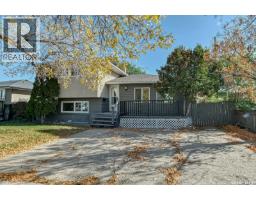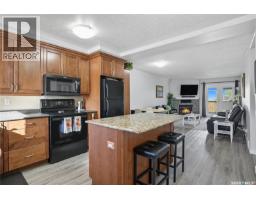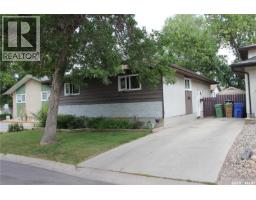2425 Edgar STREET Arnhem Place, Regina, Saskatchewan, CA
Address: 2425 Edgar STREET, Regina, Saskatchewan
Summary Report Property
- MKT IDSK018793
- Building TypeHouse
- Property TypeSingle Family
- StatusBuy
- Added1 weeks ago
- Bedrooms3
- Bathrooms1
- Area1262 sq. ft.
- DirectionNo Data
- Added On24 Sep 2025
Property Overview
Great Home in Arnheim Place – Priced to Sell! Welcome to this awesome home in the heart of Arnheim Place, just a short walk to Wascana Park and close to all the east end shops, schools, and amenities. The main floor has a bright and spacious layout with a full bathroom on main, three good-sized bedrooms, a big oak kitchen and a huge living and dining area—plenty of space for family and friends. Upstairs you'll find a great bonus space that could be used as a fourth bedroom, a playroom, office or whatever suits your needs. This home sits on a large corner lot with a new PVC fence that gives you lots of privacy. The exterior has all vinyl siding with 2" foam insulation underneath to help keep things cozy year-round. Other updates include triple-pane windows (2008), outside doors and a massive 32' x 20' detached garage that is wired for 220—perfect if you’re a mechanic, welder, need a workshop, or just want tons of storage. Don’t miss out—this one’s priced to move and won’t last long! (id:51532)
Tags
| Property Summary |
|---|
| Building |
|---|
| Land |
|---|
| Level | Rooms | Dimensions |
|---|---|---|
| Second level | Bonus Room | 11 ft ,1 in x 21 ft ,1 in |
| Main level | Living room | 11 ft ,8 in x 20 ft |
| Kitchen | 9 ft ,1 in x 18 ft ,8 in | |
| Dining room | 9 ft ,1 in x 10 ft ,9 in | |
| 4pc Bathroom | Measurements not available | |
| Bedroom | 9 ft ,6 in x 11 ft ,3 in | |
| Bedroom | 8 ft ,11 in x 11 ft ,2 in | |
| Bedroom | 9 ft ,2 in x 11 ft ,2 in |
| Features | |||||
|---|---|---|---|---|---|
| Treed | Corner Site | Sump Pump | |||
| Detached Garage | RV | Parking Space(s)(4) | |||
| Washer | Refrigerator | Dishwasher | |||
| Dryer | Microwave | Freezer | |||
| Window Coverings | Hood Fan | Storage Shed | |||
| Stove | Central air conditioning | ||||




































