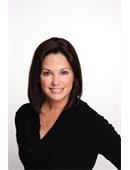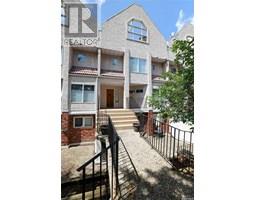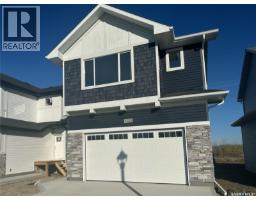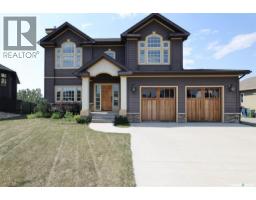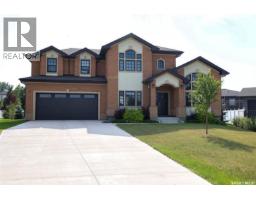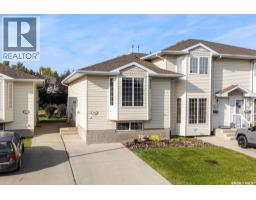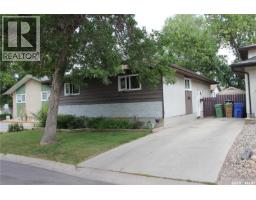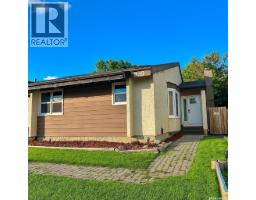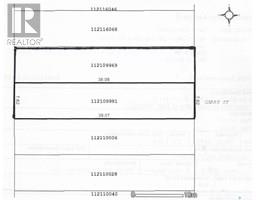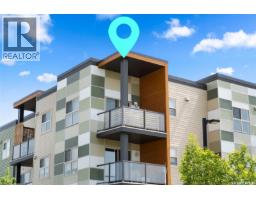2809 Fleury STREET Arnhem Place, Regina, Saskatchewan, CA
Address: 2809 Fleury STREET, Regina, Saskatchewan
Summary Report Property
- MKT IDSK017826
- Building TypeHouse
- Property TypeSingle Family
- StatusBuy
- Added1 weeks ago
- Bedrooms4
- Bathrooms2
- Area1040 sq. ft.
- DirectionNo Data
- Added On10 Sep 2025
Property Overview
Premium Location!! Steps from Douglas Park School and Wascana Park. Well kept bungalow situated on huge parklike lot. Front entrance leads to spacious living/dining room with west facing picture window allowing in an abundance on natural light. Eat in kitchen with corner windows overlooking lushly landscaped rear yard. Large primary bedroom has been freshly painted, 2 additional bedrooms generous in size. New flooring in the main bath Original hardwood runs thru main living areas. Basement is fully developed with huge rec room, additional 4th bedroom with large windows (would likely meet egress standards) and renovated 3pc bath. Large storage/utility room. Gorgeous lot with front deck has great street appeal, mature landscaping, tiered garden boxes and rock beds in private rear yard with plenty of trees and perennials. Oversized single garage measures 16x24 with alley access. Many recent upgrades, including sewer line in '22, shingles in 16, HE furnace in '18. Ideally located close to park, shopping, restaurants with easy downtown and ring road access. Call today! (id:51532)
Tags
| Property Summary |
|---|
| Building |
|---|
| Land |
|---|
| Level | Rooms | Dimensions |
|---|---|---|
| Basement | Other | Measurements not available x 37 ft |
| Bedroom | 12'6" x 11'6" | |
| 3pc Bathroom | Measurements not available | |
| Laundry room | Measurements not available | |
| Storage | Measurements not available | |
| Main level | Living room | 13'5" x 11'6" |
| Kitchen | 8'6" x 13'5" | |
| Dining room | 12'2" x 11'6" | |
| Bedroom | 11'6" x 13'9" | |
| Bedroom | 8'10" x 13'5" | |
| Bedroom | 9'10" x 8'6" | |
| 4pc Bathroom | Measurements not available |
| Features | |||||
|---|---|---|---|---|---|
| Treed | Rectangular | Paved driveway | |||
| Sump Pump | Detached Garage | Parking Space(s)(2) | |||
| Washer | Refrigerator | Dishwasher | |||
| Dryer | Garage door opener remote(s) | Stove | |||














































