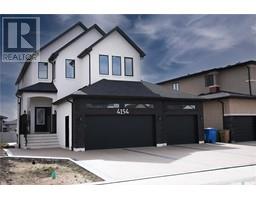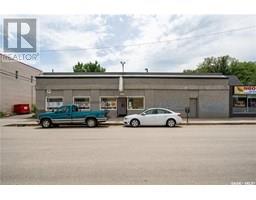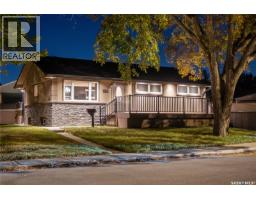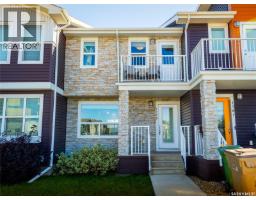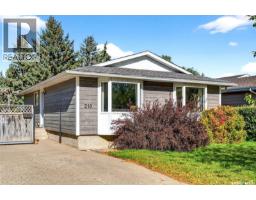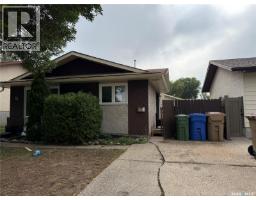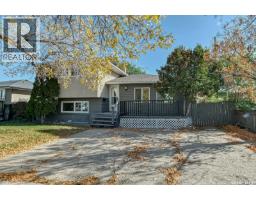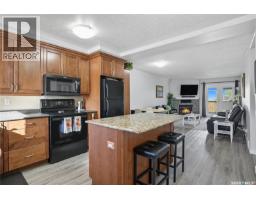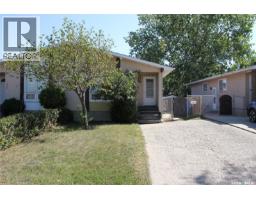303 4000 Sandhill CRESCENT The Creeks, Regina, Saskatchewan, CA
Address: 303 4000 Sandhill CRESCENT, Regina, Saskatchewan
Summary Report Property
- MKT IDSK016423
- Building TypeRow / Townhouse
- Property TypeSingle Family
- StatusBuy
- Added7 weeks ago
- Bedrooms3
- Bathrooms3
- Area1434 sq. ft.
- DirectionNo Data
- Added On22 Aug 2025
Property Overview
Welcome to this stylish 3-bedroom, 3-bathroom row townhouse in The Creeks, offering modern comfort in one of Regina’s most sought-after neighborhoods. From the moment you step inside, you’ll appreciate the spacious front foyer with ample storage and direct access to the insulated, drywalled attached garage. The bright open-concept main floor is filled with natural light and features a contemporary kitchen with stainless steel appliances, sleek cabinetry, and modern finishes that pair beautifully with the neutral tones throughout. Upstairs, the impressive primary suite easily fits a king-sized bed and boasts a large walk-in closet and 3-piece ensuite with a walk-in shower. Two additional bedrooms at the back of the home provide versatile space for family, guests, or a home office, all with large windows overlooking open green space and no back-facing neighbors. A full 4-piece bath and convenient laundry room complete the upper level, while the basement offers endless potential for future development. Outside, the fully fenced backyard is designed for easy living with artificial turf and direct access to peaceful green space, making it perfect for relaxing or entertaining. Additional highlights include a single driveway, visitor parking right in front, and evident pride of ownership throughout. This move-in ready home is the perfect blend of style, function, and location—book your private viewing today! (id:51532)
Tags
| Property Summary |
|---|
| Building |
|---|
| Land |
|---|
| Level | Rooms | Dimensions |
|---|---|---|
| Second level | Bedroom | 13 ft ,5 in x 13 ft |
| 3pc Bathroom | Measurements not available | |
| Bedroom | 12 ft ,1 in x 9 ft ,4 in | |
| Bedroom | 11 ft ,1 in x 9 ft ,5 in | |
| 4pc Bathroom | Measurements not available | |
| Laundry room | Measurements not available | |
| Basement | Other | Measurements not available |
| Main level | Foyer | 6 ft ,6 in x 12 ft |
| Living room | 15 ft x 10 ft | |
| Kitchen | 10 ft ,7 in x 10 ft ,4 in | |
| Dining room | 8 ft ,4 in x 7 ft ,7 in | |
| 2pc Bathroom | Measurements not available |
| Features | |||||
|---|---|---|---|---|---|
| Rectangular | Attached Garage | Surfaced(1) | |||
| Other | Parking Space(s)(1) | Washer | |||
| Refrigerator | Dishwasher | Dryer | |||
| Microwave | Window Coverings | Central Vacuum - Roughed In | |||
| Stove | |||||
































