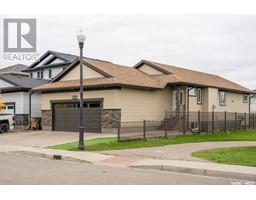35 Sommerfeld DRIVE University Park, Regina, Saskatchewan, CA
Address: 35 Sommerfeld DRIVE, Regina, Saskatchewan
Summary Report Property
- MKT IDSK999914
- Building TypeHouse
- Property TypeSingle Family
- StatusBuy
- Added9 hours ago
- Bedrooms3
- Bathrooms3
- Area1216 sq. ft.
- DirectionNo Data
- Added On06 May 2025
Property Overview
Here's your opportunity to own a tastefully renovated, bright, well maintained bungalow in Regina's sought after neighbourhood of University Park. Located close to St. Dominic School, Wilfred Hunt School, the bike path, along with all east end amenities. Newer vinyl plank flooring and freshly paint throughout the entire main floor. Open concept main living space offers a nice updated kitchen with maple cabinets with plenty of storage and counter space, large island with eating bar and stainless steel appliances (fridge and dishwasher recently replaced). Spacious living room complete with a brick faced wood burning fireplace. Patio doors open off the kitchen onto a large deck complete with natural gas BBQ (included), hot tub and pergola. The perfect spot to enjoy summer with this large, south facing mature yard. The primary room has a convenient 2 piece ensuite, two good sized secondary bedrooms and a renovated 4 piece bath. The basement is fully developed with a large rec room, a den and 4 piece bathroom. Lots of storage space with another room off the laundry area as well as a storage room under the stairs. Updates: shingles (2014), windows (2018), fresh paint and vinyl plank flooring (2023), updated bathroom (2022), fence (2015). Additional features: Central air conditioning, central vac, large storage shed & underground sprinklers (front only). Book your showing today. (id:51532)
Tags
| Property Summary |
|---|
| Building |
|---|
| Land |
|---|
| Level | Rooms | Dimensions |
|---|---|---|
| Basement | Other | 22'0 x 16'8 |
| Den | 13'10 x 8'11 | |
| 4pc Bathroom | 9'5 x 6'6 | |
| Storage | 15'10 x 8'2 | |
| Laundry room | 13'11 x 7'10 | |
| Main level | Living room | 15'7 x 11'0 |
| Kitchen | 15'9 x 10'0 | |
| Dining room | 10'0 x 9'7 | |
| Primary Bedroom | 15'3 x 10'3 | |
| 2pc Bathroom | 5'11 x 5'0 | |
| Bedroom | 9'0 x 8'5 | |
| Bedroom | 11'7 x 9'8 | |
| 4pc Bathroom | 8'3 x 4'11 |
| Features | |||||
|---|---|---|---|---|---|
| Treed | Rectangular | None | |||
| Parking Space(s)(2) | Washer | Refrigerator | |||
| Dishwasher | Dryer | Microwave | |||
| Window Coverings | Storage Shed | Stove | |||
| Central air conditioning | |||||





















































