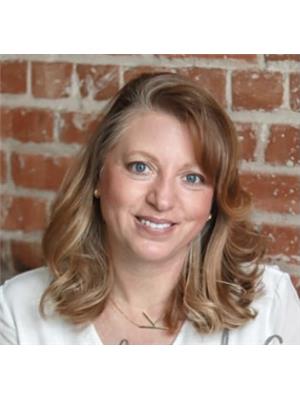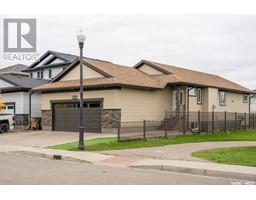14 6595 Rochdale BOULEVARD McCarthy Park, Regina, Saskatchewan, CA
Address: 14 6595 Rochdale BOULEVARD, Regina, Saskatchewan
Summary Report Property
- MKT IDSK001854
- Building TypeApartment
- Property TypeSingle Family
- StatusBuy
- Added6 weeks ago
- Bedrooms1
- Bathrooms1
- Area595 sq. ft.
- DirectionNo Data
- Added On05 Apr 2025
Property Overview
Nestled in the heart of convenience and comfort, this top floor condo is a true gem. With a thoughtful blend of style, functionality, and location, this property is your ticket to home ownership or revenue property. This home has been professionally staged allowing you to imagine yourself living here, in its bright and open concept main living area. The kitchen has been updated with painted white cabinets which presents the perfect canvas for your culinary creations. The bedroom offers a spacious retreat to relax and renew. This condo also has the convenience of in-suite laundry. Step outside onto your covered balcony, the ideal spot to sip your morning coffee or unwind after a long day. Parking is a breeze with your designated electrified parking stall, and there's also ample visitor parking for your guests. No more parking hassles! Convenience is the name of the game with this location. You'll find yourself just moments away from an array of restaurants, shopping destinations, and essential amenities. Whether you're in the mood for dinner or a leisurely stroll through the walking paths in Rochdale park, it's all within your reach. (id:51532)
Tags
| Property Summary |
|---|
| Building |
|---|
| Level | Rooms | Dimensions |
|---|---|---|
| Main level | Kitchen | 11 ft x 7 ft |
| Dining room | 7 ft ,4 in x 11 ft ,7 in | |
| Living room | 12 ft ,1 in x 10 ft ,9 in | |
| Bedroom | 12 ft ,11 in x 10 ft ,4 in | |
| 4pc Bathroom | Measurements not available | |
| Laundry room | Measurements not available |
| Features | |||||
|---|---|---|---|---|---|
| Balcony | Surfaced(1) | Other | |||
| Parking Space(s)(1) | Washer | Refrigerator | |||
| Intercom | Dryer | Hood Fan | |||
| Stove | Central air conditioning | ||||



































