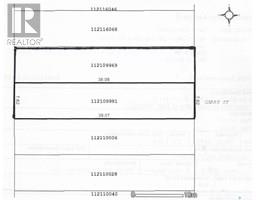173 5079 James Hill ROAD Harbour Landing, Regina, Saskatchewan, CA
Address: 173 5079 James Hill ROAD, Regina, Saskatchewan
Summary Report Property
- MKT IDSK002573
- Building TypeRow / Townhouse
- Property TypeSingle Family
- StatusBuy
- Added17 weeks ago
- Bedrooms2
- Bathrooms1
- Area904 sq. ft.
- DirectionNo Data
- Added On17 Apr 2025
Property Overview
Discover easy living in this charming two-storey condo located in Harbour Landing! This fantastic location puts you within easy reach of everything you need and love from diverse restaurants and a variety of shops to grocery stores and gas station, as well as a K-8 English and French Immersion School. Enjoy leisurely strolls through nearby parks and along scenic paths. This lovely unit features 2 bedrooms, including a master suite with a walk-in closet, a 4-piece bathroom, and convenient in-suite laundry. Experience comfort with a tankless hot water heater and cozy in-floor heat throughout. Lovingly maintained by the original owner. Relax and unwind on your west-facing covered patio, two electrified parking stalls add to the convenience, this condo is ready for you to move in and enjoy. (id:51532)
Tags
| Property Summary |
|---|
| Building |
|---|
| Level | Rooms | Dimensions |
|---|---|---|
| Second level | Bedroom | 10 ft ,1 in x 11 ft |
| Bedroom | 9 ft x 10 ft ,6 in | |
| 4pc Bathroom | x x x | |
| Laundry room | x x x | |
| Main level | Kitchen/Dining room | 8 ft ,3 in x 15 ft ,4 in |
| Living room | 13 ft x 14 ft |
| Features | |||||
|---|---|---|---|---|---|
| Treed | Surfaced(2) | Other | |||
| Parking Space(s)(2) | Washer | Refrigerator | |||
| Dishwasher | Dryer | Hood Fan | |||
| Stove | |||||


































