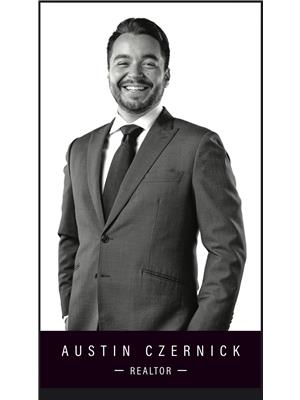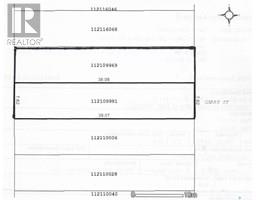7932 Lentil AVENUE Westerra, Regina, Saskatchewan, CA
Address: 7932 Lentil AVENUE, Regina, Saskatchewan
Summary Report Property
- MKT IDSK015064
- Building TypeRow / Townhouse
- Property TypeSingle Family
- StatusBuy
- Added1 days ago
- Bedrooms3
- Bathrooms3
- Area1298 sq. ft.
- DirectionNo Data
- Added On11 Aug 2025
Property Overview
Welcome to 7932 Lentil Ave, a stylish and move-in-ready home located in the sought-after Westerra community. Built in 2023, this beautifully designed property offers the perfect blend of modern finishes, functional space, and a prime location. Step inside to a bright and open main floor featuring a spacious living area, dining space, and a stunning kitchen complete with quartz countertops, stainless steel appliances, and a convenient island for casual dining or entertaining. Upstairs, you’ll find three generously sized bedrooms, including a primary suite with a private ensuite and walk-in closet. You will also enjoy the convenience of second floor laundry meaning no more trips up and down the stairs. Enjoy a low maintenance exterior, energy-efficient construction, a double car garage pad, and a backyard ready for your personal touch. Westerra offers parks, walking paths, and quick access to shopping, schools, and major routes. Don’t miss your chance to own a nearly new home in one of Regina’s fastest-growing neighbourhoods! (id:51532)
Tags
| Property Summary |
|---|
| Building |
|---|
| Land |
|---|
| Level | Rooms | Dimensions |
|---|---|---|
| Second level | Primary Bedroom | 11 ft ,5 in x 11 ft ,3 in |
| 4pc Ensuite bath | x x x | |
| Bedroom | 8 ft ,3 in x 10 ft | |
| Bedroom | 8 ft ,5 in x 9 ft | |
| 4pc Bathroom | Measurements not available | |
| Laundry room | Measurements not available | |
| Main level | Family room | 12 ft ,8 in x 12 ft |
| Dining room | 11 ft ,6 in x 9 ft ,10 in | |
| Kitchen | 11 ft ,3 in x 12 ft ,6 in | |
| 2pc Bathroom | x x x |
| Features | |||||
|---|---|---|---|---|---|
| Lane | Rectangular | Parking Pad | |||
| Parking Space(s)(2) | Washer | Refrigerator | |||
| Dryer | Microwave | Stove | |||
| Central air conditioning | |||||



















































