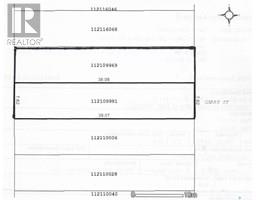75 Walter CRESCENT Sherwood Estates, Regina, Saskatchewan, CA
Address: 75 Walter CRESCENT, Regina, Saskatchewan
Summary Report Property
- MKT IDSK010621
- Building TypeHouse
- Property TypeSingle Family
- StatusBuy
- Added3 weeks ago
- Bedrooms3
- Bathrooms2
- Area902 sq. ft.
- DirectionNo Data
- Added On30 Jul 2025
Property Overview
Welcome to the well kept 3 bedroom bungalow located on a quiet crescent with lovely neighbors & easy access to schools and shopping make this a very desirable location. Updated main bath & bath fitter tub/surround. Open kitchen & dining area leads into a good size living room. Three bedrooms plus a 4 piece family bath complete the main level. The lower level has partial insulation & drywall with a handy 2 piece bath that could easily be turned into a 3 piece with a shower. Workshop, rec room , office and a den in the basement, ready for you to turn this into your own vision with individual finishing. Fabulous large open backyard, 2 sheds, large garden space, BBQ patio and firepit area await you. The living room has an upgraded picture window and laminate flooring. There space to build your garage with plenty of yard left over. Currently 3 parking spaces. South wall in basement has been braced as a preventative measure with supporting documents available. All the appliances are included. (id:51532)
Tags
| Property Summary |
|---|
| Building |
|---|
| Land |
|---|
| Level | Rooms | Dimensions |
|---|---|---|
| Basement | Other | x x x |
| 2pc Bathroom | x x x | |
| Den | x x x | |
| Other | x x x | |
| Laundry room | x x x | |
| Storage | X x X | |
| Main level | Living room | 11 ft ,2 in x 16 ft |
| Dining room | 8 ft ,6 in x 9 ft ,5 in | |
| Kitchen | 8 ft ,5 in x 8 ft | |
| Bedroom | 13 ft x 9 ft | |
| Bedroom | 11 ft x 7 ft ,8 in | |
| Bedroom | 9 ft ,9 in x 8 ft ,5 in | |
| 4pc Bathroom | x x x |
| Features | |||||
|---|---|---|---|---|---|
| Treed | Rectangular | Parking Pad | |||
| None | Parking Space(s)(3) | Washer | |||
| Refrigerator | Dryer | Window Coverings | |||
| Storage Shed | Stove | Central air conditioning | |||


















































