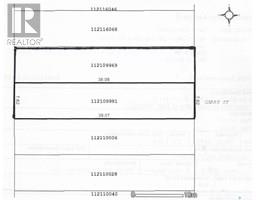715 Kelsey STREET N Sherwood Estates, Regina, Saskatchewan, CA
Address: 715 Kelsey STREET N, Regina, Saskatchewan
Summary Report Property
- MKT IDSK010955
- Building TypeHouse
- Property TypeSingle Family
- StatusBuy
- Added1 days ago
- Bedrooms3
- Bathrooms2
- Area896 sq. ft.
- DirectionNo Data
- Added On12 Aug 2025
Property Overview
Check out 715 Kelsey Street – a 896 sq. ft. home that makes great use of space, with three bedrooms — including a roomy 120 sq. ft. primary — and a fully finished basement that adds even more flexibility. The bright and open main floor features a clean, modern kitchen with white cabinets, stainless appliances, and a great flow into the living room, making it perfect for hanging out or hosting friends. Big windows throughout let in tons of natural light, giving the whole home a warm, airy vibe. Downstairs, you’ll find a comfy rec room, a dedicated office space for work or study, and lots of storage to keep things tidy. Updates throughout the home include easy-care vinyl plank flooring upstairs, plush carpeting in the basement, and sharp, modern finishes in both bathrooms. The neutral tones give it a fresh feel and make it easy to make the space your own. Located just a short walk from parks, schools, and local shops, this home is in a great spot for anyone looking for a quiet, family-friendly area with easy access to everything you need. Whether you’re starting out, downsizing, or just looking for something move-in ready, 715 Kelsey Street has a lot to offer. (id:51532)
Tags
| Property Summary |
|---|
| Building |
|---|
| Land |
|---|
| Level | Rooms | Dimensions |
|---|---|---|
| Basement | Other | 24' 1" x 16' 7" |
| Office | 7' 6" x 9' 9" | |
| Storage | 10' 8" x 4' 10" | |
| 3pc Bathroom | 10' 2" x 6' | |
| Laundry room | 7' x 12' 10" | |
| Main level | Living room | 15' 11" x 11' 10" |
| Kitchen/Dining room | 8' 5" x 17' 4" | |
| Primary Bedroom | 13' 1" x 8' 11" | |
| Bedroom | 9' 9" x 8' 5" | |
| Bedroom | 10' 8" x 7' 10" | |
| 4pc Bathroom | 8' 4" x 4' 11" |
| Features | |||||
|---|---|---|---|---|---|
| Rectangular | Parking Pad | None | |||
| Parking Space(s)(2) | Washer | Refrigerator | |||
| Dryer | Storage Shed | Stove | |||
| Central air conditioning | |||||





































































