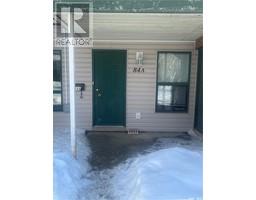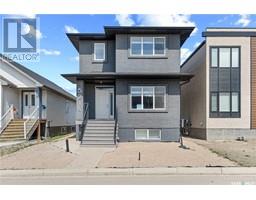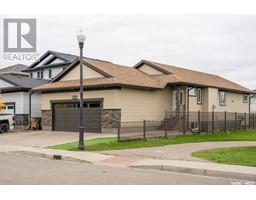1324 BENJAMIN CRESCENT N Lakeridge RG, Regina, Saskatchewan, CA
Address: 1324 BENJAMIN CRESCENT N, Regina, Saskatchewan
Summary Report Property
- MKT IDSK002221
- Building TypeHouse
- Property TypeSingle Family
- StatusBuy
- Added3 weeks ago
- Bedrooms4
- Bathrooms4
- Area2106 sq. ft.
- DirectionNo Data
- Added On07 May 2025
Property Overview
Looking for a family home in Lakeridge close to so many great north end amenities? This 2 storey split WALKOUT can be yours and you can walk your kids to the nearby park/playground or simply enjoy the large backyard this home has to offer! There's a lot of space for everyone to enjoy! A large foyer, as you enter the home, leads you into the front living room with the kitchen, dining and family room at the back of the house. Many recent renovations throughout including fresh paint, kitchen as well as all bathrooms. The kitchen offers plenty of cabinet space, new quartz counters and an island. Enjoy the wood fireplace in the family room on those chilly winter nights. A main floor bedroom, half bath and laundry room complete this level. Upstairs are 3 really nice sized bedrooms with the Primary bedroom featuring a large bright updated 4 pc ensuite with separate tiled shower and tub to relax after a long day. The 2nd floor 4 pc bathroom has also been recently updated. The lower level is a walkout with quick access to the back yard. Currently the rec room is being used as an exercise room which could easily be converted back. Plenty of extra space and storage with a den and 3 pc bath completing the lower level. Brand new garage door and opener was just installed Mar 31st. Book your showing today! (id:51532)
Tags
| Property Summary |
|---|
| Building |
|---|
| Land |
|---|
| Level | Rooms | Dimensions |
|---|---|---|
| Second level | Primary Bedroom | 14' x 13' |
| 4pc Ensuite bath | Measurements not available | |
| Bedroom | 13'4" x 12' | |
| Bedroom | 12'5" x 10' | |
| 4pc Bathroom | Measurements not available | |
| Basement | Other | 30' x 12' |
| Den | 11'10" x 11'4" | |
| 3pc Bathroom | Measurements not available | |
| Storage | Measurements not available | |
| Other | Measurements not available | |
| Main level | Living room | 13'6" x 13' |
| Dining room | 12' x 11' | |
| Kitchen | 13' x 12' | |
| Family room | 19' x 13'5" | |
| Bedroom | 14' x 10' | |
| 2pc Bathroom | Measurements not available | |
| Laundry room | Measurements not available |
| Features | |||||
|---|---|---|---|---|---|
| Treed | Irregular lot size | Double width or more driveway | |||
| Attached Garage | Parking Space(s)(4) | Washer | |||
| Refrigerator | Satellite Dish | Dishwasher | |||
| Dryer | Microwave | Window Coverings | |||
| Garage door opener remote(s) | Storage Shed | Stove | |||
| Walk out | Central air conditioning | ||||











































