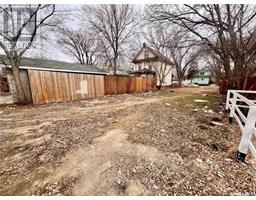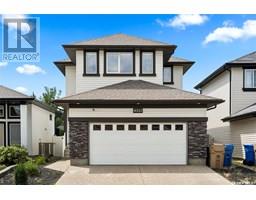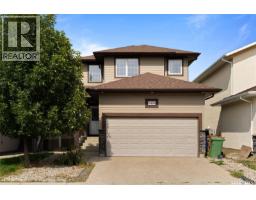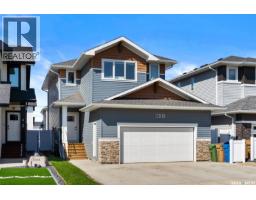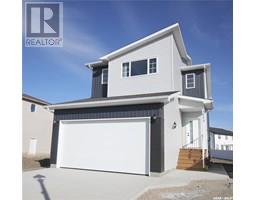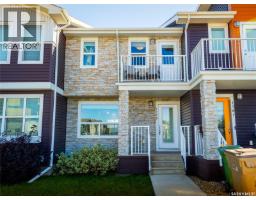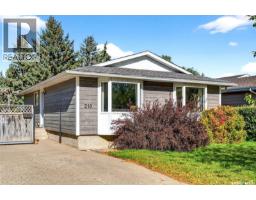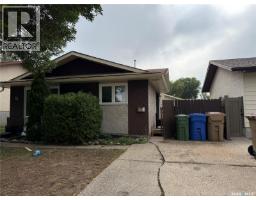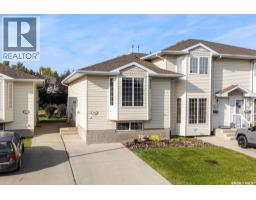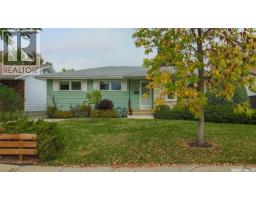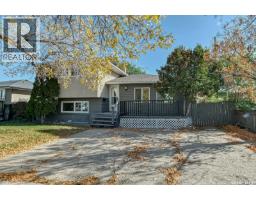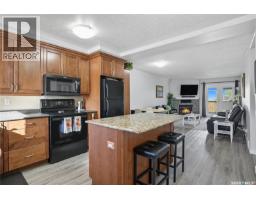3917 James Hill ROAD Harbour Landing, Regina, Saskatchewan, CA
Address: 3917 James Hill ROAD, Regina, Saskatchewan
Summary Report Property
- MKT IDSK020064
- Building TypeRow / Townhouse
- Property TypeSingle Family
- StatusBuy
- Added1 days ago
- Bedrooms2
- Bathrooms4
- Area1065 sq. ft.
- DirectionNo Data
- Added On03 Oct 2025
Property Overview
Welcome to 3917 James Hill Road, a modern and inviting two-storey townhouse located in the heart of Harbour Landing. This well-maintained home offers a functional and stylish layout with contemporary finishes throughout. The open concept main floor features a bright living room with large windows, a dining area, and a well-appointed kitchen complete with stainless steel appliances, rich cabinetry, tiled backsplash, and convenient island. Upstairs, the primary bedroom includes a walk-in closet and direct access to a spacious 4-piece ensuite bathroom. A dedicated laundry area add convenience for busy households. The fully finished basement provides a versatile rec room and a 4-piece bathroom. Outdoor living is easy with a private front patio and access to nearby parks, schools, and shopping in one of Regina’s most desirable family-friendly neighborhoods. Parking is located in the shared detached garage. This property is part of a self-managed condominium. While there are no monthly condo fees, each unit owner contributes annually to condominium insurance (typically $1,000–$1,200 per year). In addition, the monthly SaskPower bill for the shared garage is approximately $10 per unit. A beautiful move-in ready option with excellent value in Harbour Landing! (id:51532)
Tags
| Property Summary |
|---|
| Building |
|---|
| Level | Rooms | Dimensions |
|---|---|---|
| Second level | 4pc Bathroom | Measurements not available |
| Bedroom | 9 ft ,7 in x 10 ft ,1 in | |
| Laundry room | Measurements not available | |
| Bedroom | 13 ft x 9 ft ,5 in | |
| 4pc Ensuite bath | Measurements not available | |
| Basement | Other | 20 ft ,3 in x 12 ft |
| 4pc Bathroom | Measurements not available | |
| Main level | Living room | 10 ft ,6 in x 12 ft ,11 in |
| Kitchen | 8 ft ,4 in x 12 ft ,8 in | |
| Dining room | 10 ft ,6 in x 8 ft ,10 in | |
| 2pc Bathroom | Measurements not available |
| Features | |||||
|---|---|---|---|---|---|
| Balcony | Sump Pump | Detached Garage | |||
| Parking Space(s)(1) | Washer | Refrigerator | |||
| Dishwasher | Dryer | Microwave | |||
| Window Coverings | Garage door opener remote(s) | Stove | |||
| Central air conditioning | |||||

































