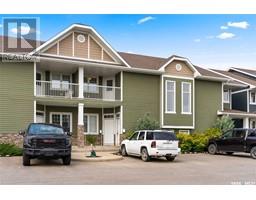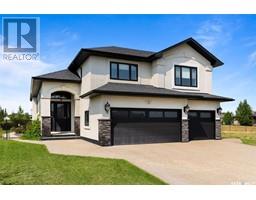4073 Delhaye WAY Harbour Landing, Regina, Saskatchewan, CA
Address: 4073 Delhaye WAY, Regina, Saskatchewan
Summary Report Property
- MKT IDSK978218
- Building TypeHouse
- Property TypeSingle Family
- StatusBuy
- Added13 weeks ago
- Bedrooms3
- Bathrooms3
- Area1460 sq. ft.
- DirectionNo Data
- Added On20 Aug 2024
Property Overview
Discover the charm of this unique 1,460 sqft home, nestled in the sought-after community of Harbour Landing in Regina's south end. This contemporary residence features a rare triple attached tandem garage, providing ample space for vehicles and storage. Ascend to the second floor to find the heart of the home, where abundant natural light illuminates the open-concept living area. The spacious and bright living room seamlessly connects to the dining area, which offers plenty of room for family gatherings. The kitchen is a chef's dream, boasting a large island, a pantry, and sleek stainless steel appliances, all included in the purchase. A stylish 2-piece bathroom completes the second floor. Venture up to the third floor to discover a well-designed layout featuring three bedrooms, two bathrooms, and a convenient laundry area. The primary bedroom is a true retreat, complete with an ensuite bathroom and a private balcony that overlooks the fenced backyard, perfect for enjoying your morning coffee or unwinding in the evening. This home is a perfect blend of modern finishes and functional design, making it an ideal choice for families or anyone looking for a sophisticated living experience in Regina's vibrant Harbour Landing. Don't miss the opportunity to make this exceptional property your new home. (id:51532)
Tags
| Property Summary |
|---|
| Building |
|---|
| Level | Rooms | Dimensions |
|---|---|---|
| Second level | Kitchen | 13 ft ,2 in x 18 ft ,1 in |
| Dining room | 8 ft ,2 in x 13 ft ,2 in | |
| Living room | 14 ft ,4 in x 13 ft ,11 in | |
| 2pc Bathroom | x x x | |
| Third level | 3pc Bathroom | x x x |
| 4pc Bathroom | x x x | |
| Bedroom | 14 ft ,4 in x 13 ft ,11 in | |
| Bedroom | 9 ft ,8 in x 9 ft ,1 in | |
| Bedroom | 11 ft ,6 in x 9 ft | |
| Laundry room | x x x | |
| Main level | Utility room | x x x |
| Features | |||||
|---|---|---|---|---|---|
| Double width or more driveway | Attached Garage | Parking Space(s)(5) | |||
| Washer | Refrigerator | Dishwasher | |||
| Dryer | Microwave | Garage door opener remote(s) | |||
| Stove | Central air conditioning | ||||






























































