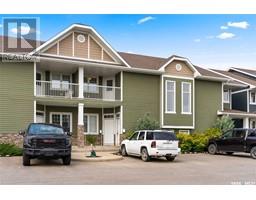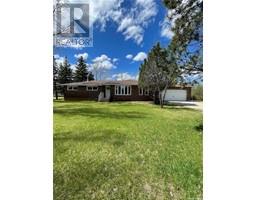19 College CRESCENT, White City, Saskatchewan, CA
Address: 19 College CRESCENT, White City, Saskatchewan
Summary Report Property
- MKT IDSK981740
- Building TypeHouse
- Property TypeSingle Family
- StatusBuy
- Added12 weeks ago
- Bedrooms5
- Bathrooms3
- Area2183 sq. ft.
- DirectionNo Data
- Added On27 Aug 2024
Property Overview
Nestled in the serene beauty of White City lies a majestic estate that epitomizes luxury living. Prepare to be captivated by this sprawling bi-level sanctuary boasting 5 bedrooms and 3 bathrooms. From the moment you arrive, you're greeted by an impressive exterior exuding curb appeal, complemented by a driveway that sets the stage for the grandeur within. Step inside to discover a world of convenience and elegance. Bathed in natural light, the spacious living area offers a tranquil retreat, while the kitchen transcends mere functionality to become a culinary masterpiece. Every detail has been meticulously crafted, from the gleaming stainless steel appliances to the exquisite countertops and backsplash, providing ample storage space for the discerning chef. The main floor presents two generously-sized bedrooms, a convenient laundry room, and a luxurious 4-piece bathroom. Ascend to the second level to find the crown jewel of this residence – the lavish primary bedroom complete with an ensuite 4-piece bathroom and an attached walk-in closet. Descend to the fully finished basement, where entertainment knows no bounds. A sprawling recreation room bathed in natural light offers endless possibilities, while a functional kitchenette caters to every need. Two additional bedrooms and a stylish 3-piece bathroom provide comfort and convenience, ensuring every guest feels right at home. Outside, the enchantment continues with a fully fenced backyard featuring a picturesque deck and a lush lawn overlooking green and open space. Perfect for entertaining or simply basking in the tranquility of nature. This extraordinary property boasts a heated and fully insulated triple garage, as well as an array of luxurious fixtures including central air conditioning, a heat recovery unit, and an underground sprinkler system for pristine landscaping. Prepare to be enchanted as you experience the epitome of luxury living. Welcome home to unparalleled elegance and sophistication. (id:51532)
Tags
| Property Summary |
|---|
| Building |
|---|
| Land |
|---|
| Level | Rooms | Dimensions |
|---|---|---|
| Second level | Primary Bedroom | 14 ft ,7 in x 15 ft ,7 in |
| 4pc Ensuite bath | x x x | |
| Basement | Other | 17 ft x 21 ft ,5 in |
| Bedroom | 10 ft ,4 in x 11 ft ,3 in | |
| Bedroom | 10 ft ,4 in x 13 ft | |
| 3pc Bathroom | x x x | |
| Main level | Bedroom | 11 ft ,5 in x 9 ft ,11 in |
| Bedroom | 13 ft ,3 in x 9 ft ,8 in | |
| Laundry room | x x x | |
| 4pc Bathroom | x x x | |
| Living room | 17 ft ,11 in x 10 ft ,4 in | |
| Kitchen | 14 ft ,1 in x 13 ft ,6 in | |
| Dining room | 12 ft ,11 in x 8 ft |
| Features | |||||
|---|---|---|---|---|---|
| Treed | Attached Garage | Heated Garage | |||
| Parking Space(s)(6) | Washer | Refrigerator | |||
| Dishwasher | Dryer | Stove | |||
| Central air conditioning | |||||















































































