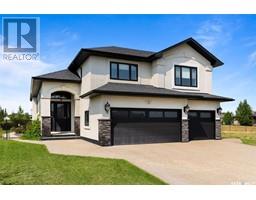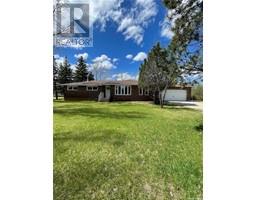3 HUMMINGBIRD BAY, White City, Saskatchewan, CA
Address: 3 HUMMINGBIRD BAY, White City, Saskatchewan
Summary Report Property
- MKT IDSK971085
- Building TypeHouse
- Property TypeSingle Family
- StatusBuy
- Added18 weeks ago
- Bedrooms3
- Bathrooms3
- Area1294 sq. ft.
- DirectionNo Data
- Added On15 Jul 2024
Property Overview
Welcome to 3 Hummingbird Bay, a unique 3-bed 3-bath split level home with a 2-car attached garage. Located in the desirable neighborhood of White City within walking distance from the elementary school. This stunning home received extensive upgrades in 2018, including new doors, windows, flooring, and plumbing. The main floor features an open concept design. The kitchen has beautiful quartz counter tops, stainless steel appliances, and a large island. The dining area has custom built bench seating. Relax in the living room beside the cozy gas fireplace. Upstairs has three good-sized bedrooms and a 4-piece bath. On the lower level you'll find a family room with a wood burning fireplace, an office, and the laundry room. In the basement there's a rec room, a bathroom, and lots of storage. New water heater was installed in 2018. Outside on the 0.64ac lot there are two outbuildings. One features a large pool that has been converted to salt for easy maintenance. New salt cell was installed in 2018. The other building is a two-car detached garage that backs onto White City Drive for easy access. Half of the garage has been converted into a home gym but could be transformed into a workshop as it has a furnace to heat the space. The backyard has firepit and a large garden area with raspberries and saskatoon berries. All outdoor water is provided by the three wells on the property. This home is truly one-of a kind book your showing today! (id:51532)
Tags
| Property Summary |
|---|
| Building |
|---|
| Land |
|---|
| Level | Rooms | Dimensions |
|---|---|---|
| Second level | Primary Bedroom | 12'8 x 10'10 |
| Bedroom | 13'6 x 9'1 | |
| Bedroom | 12'4 x 10'5 | |
| 4pc Bathroom | 9'1 x 7'6 | |
| Third level | Family room | 21'2 x 12'9 |
| Office | 10'0 x 7'4 | |
| Laundry room | 7'8 x 7'1 | |
| Basement | Other | 23'9 x 12'11 |
| Storage | 11'2 x 8'6 | |
| 3pc Bathroom | 7'10 x 4'10 | |
| Utility room | 11'2 x 9'10 | |
| Main level | Kitchen | 15'3 x 11'3 |
| Dining room | 9'5 x 6'10 | |
| Living room | 17'10 x 10'5 | |
| 2pc Bathroom | 5'0 x 4'7 |
| Features | |||||
|---|---|---|---|---|---|
| Treed | Rectangular | Attached Garage | |||
| Detached Garage | RV | Gravel | |||
| Parking Space(s)(8) | Washer | Refrigerator | |||
| Dishwasher | Dryer | Microwave | |||
| Window Coverings | Garage door opener remote(s) | Stove | |||
| Central air conditioning | |||||



























































