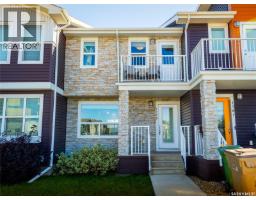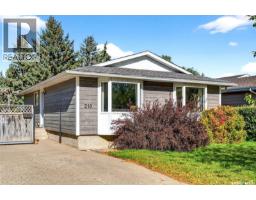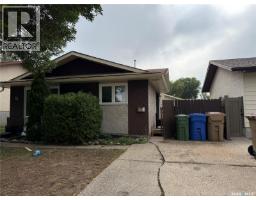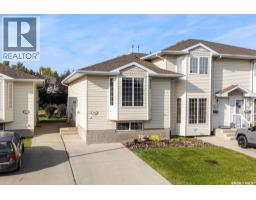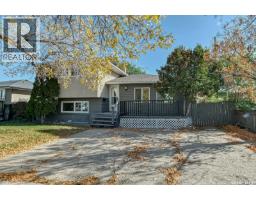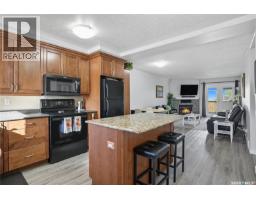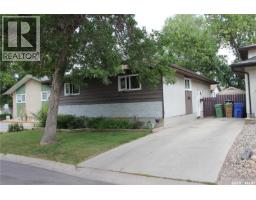4133 Gordon ROAD Albert Park, Regina, Saskatchewan, CA
Address: 4133 Gordon ROAD, Regina, Saskatchewan
Summary Report Property
- MKT IDSK020016
- Building TypeRow / Townhouse
- Property TypeSingle Family
- StatusBuy
- Added4 days ago
- Bedrooms3
- Bathrooms2
- Area1334 sq. ft.
- DirectionNo Data
- Added On03 Oct 2025
Property Overview
This is a terrific 3-bedroom, 2-bathroom, townhouse style condo in the sought after Shaughnessy Square complex. It is in a terrific location close to all south end amenities. This unit offers the convenience and security of a single detached garage just a few steps from the front door of the unit. This spacious condo offers great living space over both floors, as well as a full basement ready for your development ideas. The eat-in kitchen features plenty of cabinetry and counterspace and very nice laminate flooring. The spacious dining room, also with beautiful laminate floors, overlooks the large bright living room. The living room features a garden door directly on to the private deck with gate access to a beautiful greenspace. The deck is ideal for entertaining friends and family. The main floor also provides a convenient 2-piece bathroom. On the upper floor you will find a huge primary bedroom with double closets and plenty of room for a sitting area. The primary bedroom has direct access to the very nicely finished main bathroom. There are two other nice sized bedrooms on the upper level as well. One bedroom is currently set up as a TV room and could also be a terrific home office. Storage should not be a problem as besides the laundry and utility areas, the basement offers tons of shelving/storage space. In summer months you can take the short walk to the complex outdoor swimming pool. (id:51532)
Tags
| Property Summary |
|---|
| Building |
|---|
| Level | Rooms | Dimensions |
|---|---|---|
| Second level | Primary Bedroom | 15 ft x 14 ft ,9 in |
| Bedroom | 13 ft ,2 in x 8 ft ,4 in | |
| Bedroom | 14 ft ,10 in x 8 ft ,4 in | |
| 4pc Bathroom | 8 ft x 5 ft | |
| Main level | Kitchen | 8 ft ,8 in x 8 ft |
| Dining room | 12 ft ,6 in x 10 ft ,6 in | |
| Living room | 16 ft ,7 in x 12 ft | |
| 2pc Bathroom | Measurements not available |
| Features | |||||
|---|---|---|---|---|---|
| Detached Garage | Parking Space(s)(2) | Washer | |||
| Refrigerator | Dishwasher | Dryer | |||
| Alarm System | Freezer | Garburator | |||
| Window Coverings | Garage door opener remote(s) | Stove | |||
| Central air conditioning | |||||



































