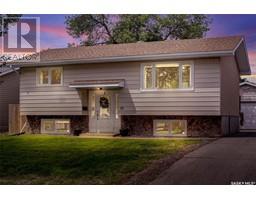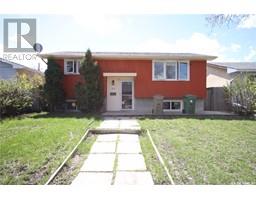4168 Delhaye WAY Harbour Landing, Regina, Saskatchewan, CA
Address: 4168 Delhaye WAY, Regina, Saskatchewan
Summary Report Property
- MKT IDSK973333
- Building TypeHouse
- Property TypeSingle Family
- StatusBuy
- Added1 weeks ago
- Bedrooms4
- Bathrooms4
- Area1764 sq. ft.
- DirectionNo Data
- Added On16 Jun 2024
Property Overview
Looking for an option for an income supplement with a home with separate entrance and finished basement? Here it is! Welcome to 4168 Delhaye Way in the very welcoming, desirable neighborhood of Harbour Landing. A stunning, 1764 sq ft 4 bed, 4 baths home has everything you need. Built in 2018, this gorgeous home showcases an open concept with 9’ ceilings paired with a spacious & functional design. Continuing on the main floor is a 2 pc bath, bright, dream kitchen, w' quartz counters, corner pantry , stunning cabinetry, appliances, eat up island modern backsplash & color decor throughout the home. The living room has a feature wall with an electric fireplace. Upstairs, the primary bedroom is spacious with a 4pc ensuite & walk-in closet. Two additional bedrooms upstairs are generous in size, & another full bath completes this exquisite home. Downstairs is with a separate entrance from outside can be used as a mortgage helper or simply be part of the home. The layout is functional & is a perfect space for a teenager, student, nanny, in-law suite & has a dining area, living rm, bedroom, full bath & a small den. Backyard is huge with a big deck and open to open field so you can have a perfect sunset view. Exposed aggregate drive allows for 3 cars! Location is superb - close to schools, parks, shopping, & more! (id:51532)
Tags
| Property Summary |
|---|
| Building |
|---|
| Land |
|---|
| Level | Rooms | Dimensions |
|---|---|---|
| Second level | Primary Bedroom | 12 ft ,7 in x 13 ft ,4 in |
| 4pc Ensuite bath | Measurements not available | |
| Bedroom | 9 ft ,10 in x 12 ft ,3 in | |
| Bedroom | 12 ft ,4 in x 9 ft ,10 in | |
| 4pc Bathroom | Measurements not available | |
| Basement | Living room | 14 ft ,3 in x 16 ft ,11 in |
| 4pc Bathroom | Measurements not available | |
| Bedroom | 10 ft ,6 in x 9 ft | |
| Den | 5 ft x 8 ft ,7 in | |
| Utility room | Measurements not available | |
| Main level | Kitchen | 13 ft ,4 in x 7 ft ,1 in |
| 2pc Bathroom | Measurements not available | |
| Foyer | Measurements not available | |
| Living room | 12 ft x 15 ft | |
| Dining room | 11 ft ,2 in x 9 ft ,6 in |
| Features | |||||
|---|---|---|---|---|---|
| Rectangular | Sump Pump | Attached Garage | |||
| Parking Space(s)(4) | Washer | Refrigerator | |||
| Dishwasher | Dryer | Microwave | |||
| Garage door opener remote(s) | Stove | Central air conditioning | |||


















































