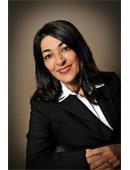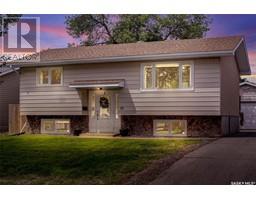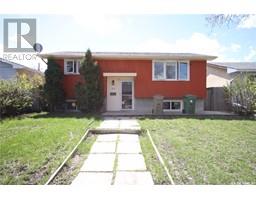4627 Argyle STREET Albert Park, Regina, Saskatchewan, CA
Address: 4627 Argyle STREET, Regina, Saskatchewan
Summary Report Property
- MKT IDSK973815
- Building TypeHouse
- Property TypeSingle Family
- StatusBuy
- Added1 weeks ago
- Bedrooms4
- Bathrooms3
- Area2014 sq. ft.
- DirectionNo Data
- Added On17 Jun 2024
Property Overview
Welcome to this fantastic 2 story home that is located in the desirable area of Albert Park. This lovely home has been meticulously maintained and loved by its family for 37 years!! This home has seen many upgrades over the past years including, rubber driveway and walk way up to home, newer flooring, newer fixtures, bathroom upgrades, and updated kitchen. Once inside you can't help but feel welcomed immediately! The lovely living room area is spacious and bright. From here, you are led into the kitchen that has been updated and has plenty of cupboards and counter space. The kitchen flows into the main floor family room area that is perfect for a family to gather and watch a movie or just enjoy the fireplace. There is a 1/2 bathroom/laundry on the main level that is a convenient addition to this level. The dining area completes this level of the home. Upstairs you find 4 nice sized bedrooms. The primary is a terrific size and has a 3 piece en-suite and walk in closet area. There is a full bathroom as well that completes the second level of the home. The basement is partially developed with a great rec room which is sure to be a hit with teens!! Into the utility room and you find a ton of storage space! The backyard is accessible through the family room area as well as a back door. This is a fantastic back yard. It is perfect for entertaining and unwinding! The firepit area is nestled in a little area on one side of the home and there is also a gazebo area on the other side of the home that makes the back yard feel like a private oasis!! There is also a great hottub that stays with the home . Close to schools and all south end amenities, this is a fabulous house to call home!!! (id:51532)
Tags
| Property Summary |
|---|
| Building |
|---|
| Land |
|---|
| Level | Rooms | Dimensions |
|---|---|---|
| Second level | Primary Bedroom | 19 ft ,3 in x 12 ft ,4 in |
| Bedroom | 10 ft x 10 ft | |
| Bedroom | 12 ft ,3 in x 10 ft | |
| Bedroom | 11 ft x 8 ft ,3 in | |
| 3pc Ensuite bath | Measurements not available | |
| 4pc Bathroom | Measurements not available | |
| Basement | Other | Measurements not available |
| Utility room | Measurements not available | |
| Main level | Kitchen | 10 ft ,2 in x 10 ft |
| Living room | 23 ft x 12 ft ,4 in | |
| Dining room | 11 ft ,4 in x Measurements not available | |
| Family room | 20 ft x 12 ft | |
| 2pc Bathroom | Measurements not available | |
| Laundry room | Measurements not available |
| Features | |||||
|---|---|---|---|---|---|
| Treed | Corner Site | Sump Pump | |||
| Attached Garage | Parking Space(s)(4) | Washer | |||
| Refrigerator | Dishwasher | Dryer | |||
| Microwave | Window Coverings | Garage door opener remote(s) | |||
| Hood Fan | Stove | Central air conditioning | |||



























































