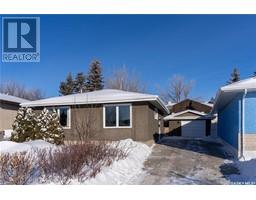4758 Queen STREET Albert Park, Regina, Saskatchewan, CA
Address: 4758 Queen STREET, Regina, Saskatchewan
Summary Report Property
- MKT IDSK993771
- Building TypeRow / Townhouse
- Property TypeSingle Family
- StatusBuy
- Added2 weeks ago
- Bedrooms3
- Bathrooms3
- Area1408 sq. ft.
- DirectionNo Data
- Added On05 Feb 2025
Property Overview
Great amenities with 24 hr access, including an indoor pool, a hot tub, a sauna, and an amenities room - perfect for get-togethers. Enjoy tennis, pickleball, basketball, and access to BBQs during the summer months. 4758 Queen Street in Sandpiper Heights offers truly maintenance-free living - with snow removal right to your front door and two underground parking spots with direct entry to the condo. Inside has been updated with an open-concept kitchen featuring granite countertops, a tiled backsplash, white cabinetry, and stainless steel appliances. The living room is south-facing and lets in tons of natural sunlight. The primary bedroom boasts a walk-in closet and an en-suite with a custom-tiled shower. Two additional bedrooms and another fully renovated 4 pc bath are located on the upper level. All 3 bedrooms are a great size and are larger compared to what you get in many brand-new homes. The basement offers a family room, a workshop, a laundry and utility room, and plenty of storage space. This particular condo can be accessed from the front door in the courtyard, direct entry from the underground parking, and also from the patio door where additional parking can be found behind the fenced in yard. For more information and to book your own private showing, contact your REALTOR® today. (id:51532)
Tags
| Property Summary |
|---|
| Building |
|---|
| Land |
|---|
| Level | Rooms | Dimensions |
|---|---|---|
| Second level | Primary Bedroom | 16 ft ,2 in x 12 ft ,1 in |
| 3pc Ensuite bath | Measurements not available | |
| Bedroom | 13 ft ,1 in x 7 ft ,9 in | |
| Bedroom | 10 ft ,2 in x 9 ft ,6 in | |
| 4pc Bathroom | Measurements not available | |
| Basement | Family room | 15 ft ,8 in x 14 ft ,5 in |
| Workshop | 12 ft ,11 in x 9 ft ,11 in | |
| Laundry room | 16 ft ,6 in x 7 ft ,8 in | |
| Main level | Foyer | Measurements not available |
| Kitchen | 12 ft ,1 in x 11 ft ,1 in | |
| Living room | 25 ft ,4 in x 16 ft ,1 in | |
| 2pc Bathroom | Measurements not available |
| Features | |||||
|---|---|---|---|---|---|
| Treed | Underground(2) | Other | |||
| Parking Space(s)(2) | Washer | Refrigerator | |||
| Dishwasher | Dryer | Microwave | |||
| Freezer | Window Coverings | Garage door opener remote(s) | |||
| Stove | Central air conditioning | Recreation Centre | |||
| Clubhouse | Swimming | Sauna | |||






















































