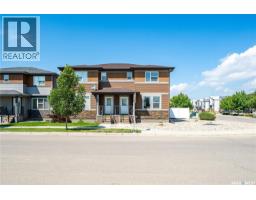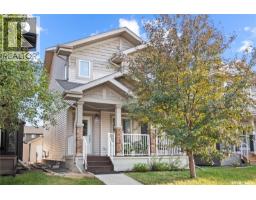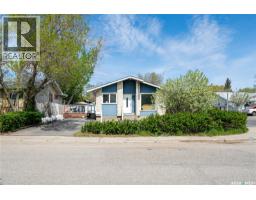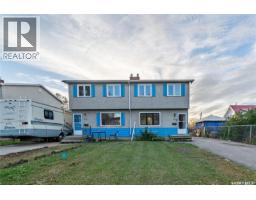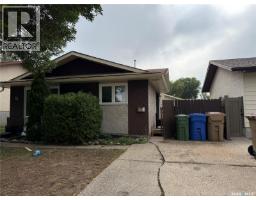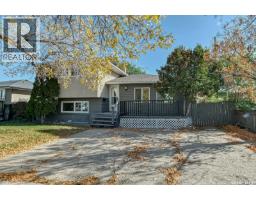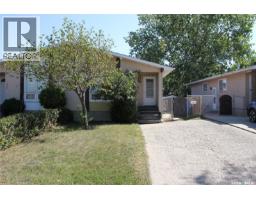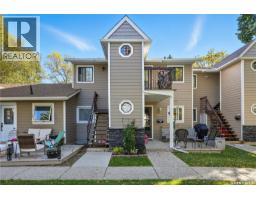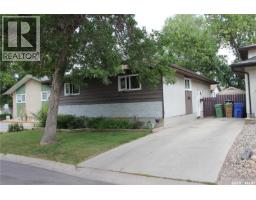4829 E Keller AVENUE The Towns, Regina, Saskatchewan, CA
Address: 4829 E Keller AVENUE, Regina, Saskatchewan
Summary Report Property
- MKT IDSK018629
- Building TypeHouse
- Property TypeSingle Family
- StatusBuy
- Added3 weeks ago
- Bedrooms4
- Bathrooms3
- Area1339 sq. ft.
- DirectionNo Data
- Added On26 Sep 2025
Property Overview
Welcome to 4829 Keller Avenue E, a beautifully crafted raised bungalow located in the sought-after neighborhood of The Towns. Built in 2019, this home offers a bright and inviting main floor with seamless flow through the living, dining, and kitchen areas. The living room showcases a stunning gas fireplace that becomes the focal point of the space, creating a warm and elegant atmosphere. The kitchen is modern and spacious, designed for both everyday living and entertaining with ease. With four well-appointed bedrooms and three full bathrooms, including a primary suite with a walk-in closet and 3-piece en suite, this home offers both comfort and functionality. The fully finished basement extends your living space with a large recreation room, two bedrooms, and a full bathroom. Additional features include central air conditioning, an HRV system, on-demand water heater, sump pump, and a fully fenced backyard —perfect for outdoor enjoyment. The double attached garage adds convenience, and the location offers easy access to parks, schools, and all east-end amenities. This is a must-see home for families seeking quality, space, and style in a prime Regina location. (id:51532)
Tags
| Property Summary |
|---|
| Building |
|---|
| Land |
|---|
| Level | Rooms | Dimensions |
|---|---|---|
| Basement | Other | 19 ft ,2 in x 22 ft ,9 in |
| Bedroom | 10 ft ,8 in x 14 ft ,2 in | |
| Bedroom | 10 ft ,6 in x 11 ft ,11 in | |
| 4pc Bathroom | Measurements not available | |
| Other | Measurements not available | |
| Main level | Foyer | Measurements not available |
| Living room | 12 ft ,4 in x 14 ft | |
| Kitchen | 11 ft x 16 ft ,7 in | |
| Dining room | 8 ft x 12 ft | |
| Bedroom | 9 ft ,7 in x 10 ft ,3 in | |
| 4pc Bathroom | Measurements not available | |
| Primary Bedroom | 10 ft ,11 in x 13 ft ,11 in | |
| 3pc Ensuite bath | Measurements not available | |
| Mud room | Measurements not available |
| Features | |||||
|---|---|---|---|---|---|
| Rectangular | Double width or more driveway | Sump Pump | |||
| Attached Garage | Parking Space(s)(4) | Washer | |||
| Refrigerator | Dishwasher | Dryer | |||
| Window Coverings | Garage door opener remote(s) | Stove | |||
| Central air conditioning | |||||













































