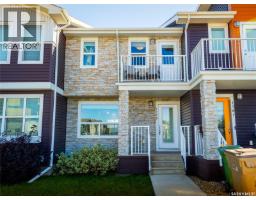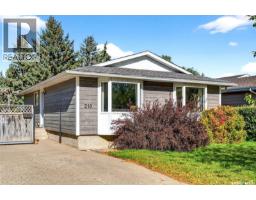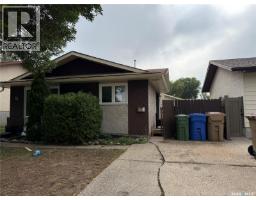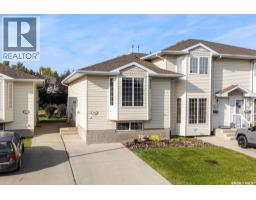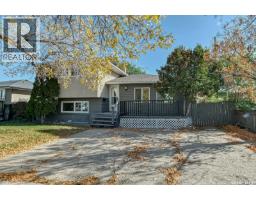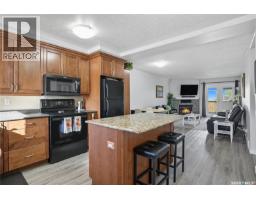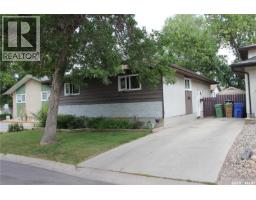5028 Newport ROAD Albert Park, Regina, Saskatchewan, CA
Address: 5028 Newport ROAD, Regina, Saskatchewan
Summary Report Property
- MKT IDSK020061
- Building TypeRow / Townhouse
- Property TypeSingle Family
- StatusBuy
- Added5 days ago
- Bedrooms2
- Bathrooms2
- Area1120 sq. ft.
- DirectionNo Data
- Added On03 Oct 2025
Property Overview
Welcome to 5028 Newport Road located in the prestigious condo development of Brandy Lane in South Albert Park. This 2 bedroom 2 bath condo has recently had several new updates including: Freshly painted throughout, New toilets in both bathrooms along with the 2 pc main bath has completely been redone. New kitchen sink and taps, freshly stained patio deck and new fencing in the backyard. This condo is a end unit and is immaculate with a modern and contemporary design. Beautiful hardwood floors on the main and 2nd floor. Convenient sized kitchen with oak cabinets and stainless steel appliances. Nice dining area & spacious living room with a gas fireplace. Patio doors lead to a large deck with a gazebo with curtains, fire table and chairs. The yard is gorgeous with loads of perennials and easy maintenance. Upgraded 2 pc bath completes the main floor. Two large bedrooms and a completely upgraded 4 pc bath on the 2nd floor. The basement is developed with a rec room area, utility room with laundry and loads of storage space. Single detached garage. As per the Seller’s direction, all offers will be presented on 10/09/2025 12:00PM. (id:51532)
Tags
| Property Summary |
|---|
| Building |
|---|
| Land |
|---|
| Level | Rooms | Dimensions |
|---|---|---|
| Second level | Bedroom | 12 ft ,9 in x 12 ft ,9 in |
| Bedroom | 9 ft ,5 in x 12 ft ,9 in | |
| 4pc Bathroom | Measurements not available | |
| Basement | Other | Measurements not available |
| Laundry room | Measurements not available | |
| Main level | Kitchen | 9 ft ,5 in x 11 ft ,5 in |
| Living room | 12 ft ,9 in x 21 ft ,6 in | |
| Dining room | 6 ft ,6 in x 9 ft ,5 in | |
| 2pc Bathroom | Measurements not available |
| Features | |||||
|---|---|---|---|---|---|
| Treed | Irregular lot size | Detached Garage | |||
| Surfaced(2) | Washer | Refrigerator | |||
| Dishwasher | Dryer | Window Coverings | |||
| Garage door opener remote(s) | Stove | Central air conditioning | |||










































