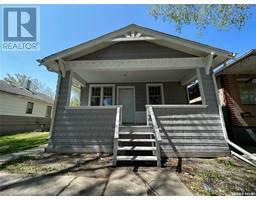66 Wakefield CRESCENT Regent Park, Regina, Saskatchewan, CA
Address: 66 Wakefield CRESCENT, Regina, Saskatchewan
Summary Report Property
- MKT IDSK990867
- Building TypeHouse
- Property TypeSingle Family
- StatusBuy
- Added7 weeks ago
- Bedrooms4
- Bathrooms2
- Area1046 sq. ft.
- DirectionNo Data
- Added On19 Dec 2024
Property Overview
Discover the perfect blend of style and comfort at 66 Wakefield Crescent in Regina’s sought-after Regent Park. This beautifully renovated 1,046 sq. ft. bungalow offers 4 bedrooms, 2 bathrooms, and a versatile den designed for modern living. The open-concept main floor seamlessly connects the living room, dining area, and a stylish kitchen featuring a spacious eat-up island, new dishwasher, microwave hood fan, and fresh flooring throughout main floor. Retreat to three generously sized bedrooms and a spa-like 4-piece bathroom on the main level. Downstairs, the basement boasts a large recreational space, a fourth bedroom, a multi-purpose den, and a convenient 3-piece bathroom. Step outside to a spacious, partially fenced backyard—ideal for entertaining, gardening, or unwinding in your private outdoor oasis. With an updated electrical panel and meticulous updates throughout, this move-in-ready home is a true gem. Don’t miss the chance to make 66 Wakefield Crescent your dream home in a vibrant, family-friendly community! (id:51532)
Tags
| Property Summary |
|---|
| Building |
|---|
| Level | Rooms | Dimensions |
|---|---|---|
| Basement | Other | 10 ft ,4 in x 21 ft ,11 in |
| 3pc Bathroom | X x X | |
| Den | 8 ft ,9 in x 8 ft | |
| Bedroom | 10 ft ,10 in x 14 ft ,1 in | |
| Main level | Living room | 11 ft ,3 in x 15 ft ,10 in |
| Dining room | 9 ft ,1 in x 10 ft | |
| Kitchen | 11 ft ,1 in x 12 ft | |
| Bedroom | 10 ft x 8 ft ,9 in | |
| Primary Bedroom | 12 ft ,9 in x 11 ft ,3 in | |
| Bedroom | 10 ft x 9 ft ,2 in | |
| 4pc Bathroom | X x X |
| Features | |||||
|---|---|---|---|---|---|
| Sump Pump | Parking Space(s)(2) | Washer | |||
| Dryer | Microwave | Storage Shed | |||
| Central air conditioning | |||||

























































