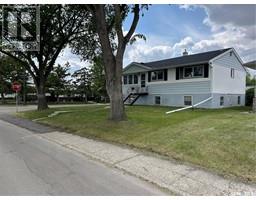832 Walker STREET Rosemont, Regina, Saskatchewan, CA
Address: 832 Walker STREET, Regina, Saskatchewan
Summary Report Property
- MKT IDSK011366
- Building TypeHouse
- Property TypeSingle Family
- StatusBuy
- Added23 hours ago
- Bedrooms3
- Bathrooms1
- Area1004 sq. ft.
- DirectionNo Data
- Added On03 Jul 2025
Property Overview
Lovely starter on quiet crescent with schools and parks close by. Nicely updated with modern open floor plan. When you enter the home you can’t help but notice the extra large windows bringing in natural sunlight throughout. Living room has space for family sized furniture and is open to the dining room and the kitchen. A perfect family layout. Kitchen has updated light toned cabinetry with pantry. Deep dual sink under window that looks out to the fully fenced yard with a patio and grass area for the kids. Great summer memories will be made here. Handy additional storage with a counter off to one side would make a great coffee centre or a drop zone for school bags. All appliances will remain. The main hall has 3 good-sized bedrooms, an updated 4-piece bathroom and lots of storage. Bathroom has deep soaker jet tub with a custom tile surround. The vanity has a beautiful glass bowl vessel sink. Original hardwood throughout most of main floor is in very good condition. Lower level is open for development and has roughed in plumbing for a future bathroom. Back yard is private and offers a single car garage with alley access . Parking for 1 vehicle beside the garage. Updated windows, bathroom, kitchen, basement floor and electrical panel. This is a Rosemont gem. (id:51532)
Tags
| Property Summary |
|---|
| Building |
|---|
| Land |
|---|
| Level | Rooms | Dimensions |
|---|---|---|
| Basement | Laundry room | Measurements not available |
| Other | Measurements not available | |
| Main level | Living room | 11 ft ,2 in x 14 ft |
| Dining room | 9 ft x 8 ft ,6 in | |
| Kitchen | 7 ft ,6 in x 9 ft ,7 in | |
| Primary Bedroom | 10 ft x 13 ft ,4 in | |
| Bedroom | 9 ft x 8 ft ,11 in | |
| Bedroom | 8 ft ,8 in x 10 ft | |
| 4pc Bathroom | 4 ft ,10 in x 5 ft ,2 in |
| Features | |||||
|---|---|---|---|---|---|
| Treed | Lane | Rectangular | |||
| Sump Pump | Detached Garage | Gravel | |||
| Parking Space(s)(2) | Washer | Refrigerator | |||
| Dishwasher | Dryer | Garage door opener remote(s) | |||
| Storage Shed | Stove | Central air conditioning | |||


















































