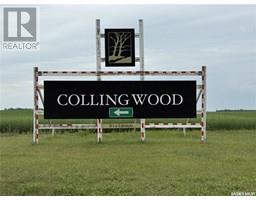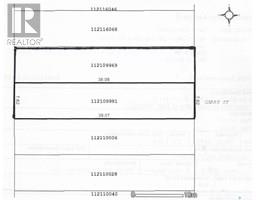2061 Queen STREET Cathedral RG, Regina, Saskatchewan, CA
Address: 2061 Queen STREET, Regina, Saskatchewan
Summary Report Property
- MKT IDSK003192
- Building TypeHouse
- Property TypeSingle Family
- StatusBuy
- Added17 weeks ago
- Bedrooms2
- Bathrooms1
- Area696 sq. ft.
- DirectionNo Data
- Added On21 Apr 2025
Property Overview
Located in trendy Cathedral this cute and cozy 2 bedroom bungalow is move-in-ready. Fresh paint throughout in modern tones and full of character. Enter into the front porch which acts as a sunny 3-season room. Original hardwood flooring in the main area along with bedrooms adds to the original charm. Large windows bring in the natural sunlight all day long. Open main living area contributes to a perfect family atmosphere. The living room is at the front of the house with enough room for the entire family. A partial wall slightly separates the living room and dining room to give each their distinct space. The kitchen has white cabinetry with open upper shelving to show off your dishes. Large deep stainless steel sink under the window looking out to the backyard. Plenty of counter space with dark laminate counters and contrasting white backsplash. Main hall has 2 good sized bedrooms and a 4-piece bathroom. Bathroom continues the old character look with a clawfoot tub and pedestal sink. Lower level is dry and clean and offers laundry and lots of storage. Super cute back yard has a small patio for summertime BBQ’s or getting lost in a book. Grass area for kids play area or pets. Single detached garage with parking spot to one side. Within walking distance to downtown or Wascana Park. The bike path is 3 blocks away that will take you across Regina. Cathedral is Regina’s downtown trendy area that has stores and restaurants along with many shops. Once a year the Cathedral Village Arts Festival attracts many people for food, music, theatre, dance and much more. Elementary school is within walking distance with high school not much farther away. University of Regina and Saskatchewan Polytechnic are a short drive. Don’t miss this cute house. (id:51532)
Tags
| Property Summary |
|---|
| Building |
|---|
| Land |
|---|
| Level | Rooms | Dimensions |
|---|---|---|
| Basement | Laundry room | Measurements not available |
| Other | Measurements not available | |
| Storage | Measurements not available | |
| Main level | Enclosed porch | Measurements not available |
| Living room | 9 ft ,10 in x 13 ft ,3 in | |
| Dining room | 9 ft ,7 in x 9 ft ,2 in | |
| Kitchen | 8 ft ,1 in x 7 ft ,10 in | |
| Bedroom | 8 ft ,10 in x 9 ft ,6 in | |
| Bedroom | 8 ft ,10 in x 8 ft ,10 in | |
| 4pc Bathroom | 5 ft ,11 in x 5 ft ,6 in |
| Features | |||||
|---|---|---|---|---|---|
| Treed | Lane | Rectangular | |||
| Detached Garage | Gravel | Parking Space(s)(2) | |||
| Garage door opener remote(s) | |||||
















































