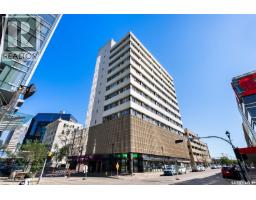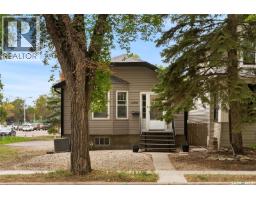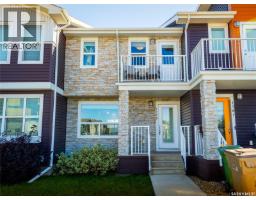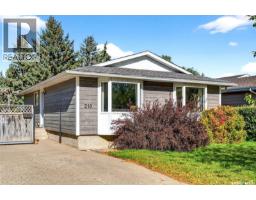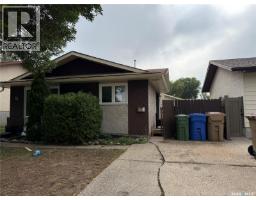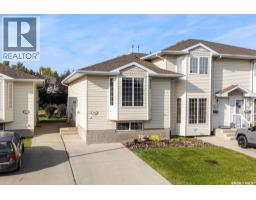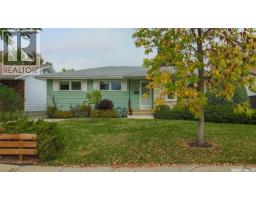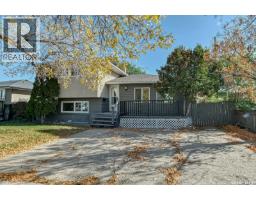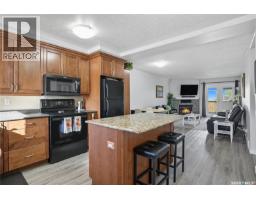9 2104 MCINTYRE STREET Cathedral RG, Regina, Saskatchewan, CA
Address: 9 2104 MCINTYRE STREET, Regina, Saskatchewan
Summary Report Property
- MKT IDSK017406
- Building TypeApartment
- Property TypeSingle Family
- StatusBuy
- Added20 hours ago
- Bedrooms1
- Bathrooms1
- Area546 sq. ft.
- DirectionNo Data
- Added On04 Oct 2025
Property Overview
Beautifully remodelled top-floor, end unit located in a solid masonry building, providing excellent soundproofing. Ideally situated within walking distance to all Cathedral amenities, Wascana Park, and downtown Regina. This bright, north-facing condo features carbonized bamboo hardwood floors that flow through the entrance, kitchen, and living room. The kitchen is finished with cherry maple cabinets, crown mouldings, granite countertops, Travertine tile backsplash, a deep undermount sink, and a stainless steel appliance package. The spacious living room includes large patio doors leading to a private balcony, perfect for barbequing. The 4-piece bathroom offers ceramic tile flooring, a soaker tub with ceramic tile surround, and a modern marble-topped vanity. The bedroom is a good size with a bright north-facing window, newer closet doors, and updated carpet (2021). Shared laundry is located in the basement. Condo fees include heat, water, building insurance, exterior maintenance, one electrified parking stall, and reserve fund contribution. (id:51532)
Tags
| Property Summary |
|---|
| Building |
|---|
| Level | Rooms | Dimensions |
|---|---|---|
| Main level | Kitchen | 9 ft x 9 ft ,11 in |
| Living room | 12 ft ,10 in x 14 ft ,3 in | |
| 4pc Bathroom | Measurements not available | |
| Bedroom | 8 ft ,11 in x 2 ft ,8 in | |
| Storage | Measurements not available |
| Features | |||||
|---|---|---|---|---|---|
| Balcony | Paved driveway | Surfaced(1) | |||
| None | Parking Space(s)(1) | Refrigerator | |||
| Intercom | Dishwasher | Microwave | |||
| Window Coverings | Stove | ||||
















