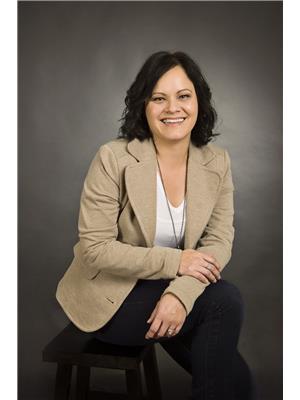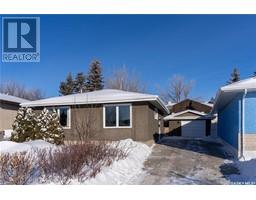938 Dutkowski CRESCENT Parkridge RG, Regina, Saskatchewan, CA
Address: 938 Dutkowski CRESCENT, Regina, Saskatchewan
Summary Report Property
- MKT IDSK993988
- Building TypeHouse
- Property TypeSingle Family
- StatusBuy
- Added8 hours ago
- Bedrooms3
- Bathrooms2
- Area901 sq. ft.
- DirectionNo Data
- Added On22 Feb 2025
Property Overview
This 901 sq ft bi-level home is looking for a new family! Situated in a desirable neighborhood, this home features a spacious layout with a bright and open living area that flows seamlessly into the eat in kitchen you'll find ample cabinets, stainless steel appliances, the garden doors leads you out to a large closed in sun room (has a metal roof). With large windows throughout, the home is filled with natural light, creating a warm and inviting atmosphere. The main floor boasts 2 generously sized bedrooms and a full bathroom, providing ample space for a growing family. The lower level is fully developed the rec-room has built in shelving, wet bar, under the stairs storage, bedroom with a new window, laundry/utility/storage, bathroom, and large windows that make for a bright basement. Other features include a new deck, direct access from the back yard to the insulated double attached garage, sun room. The extra large driveway has ample parking spaces Close to many east end amenities, elementary school, and public transportation. (id:51532)
Tags
| Property Summary |
|---|
| Building |
|---|
| Land |
|---|
| Level | Rooms | Dimensions |
|---|---|---|
| Basement | Other | 13' x 13' |
| Other | 6' x 10' | |
| Bedroom | Measurements not available x 12 ft | |
| 3pc Bathroom | Measurements not available | |
| Laundry room | 11' x 13' | |
| Main level | Foyer | Measurements not available |
| Living room | 11 ft x 19 ft | |
| Kitchen/Dining room | 18'6 x 15'5 | |
| 4pc Bathroom | Measurements not available | |
| Bedroom | 11' x 8'10 | |
| Primary Bedroom | 12'8 x 11' |
| Features | |||||
|---|---|---|---|---|---|
| Treed | Rectangular | Double width or more driveway | |||
| Attached Garage | Parking Space(s)(5) | Washer | |||
| Refrigerator | Dishwasher | Dryer | |||
| Window Coverings | Garage door opener remote(s) | Hood Fan | |||
| Play structure | Stove | Central air conditioning | |||













































