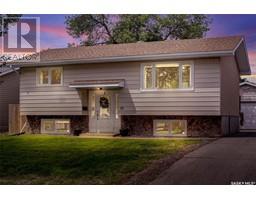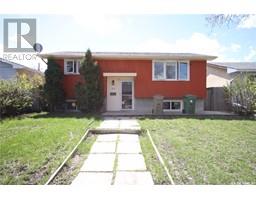9471 Wascana MEWS Wascana View, Regina, Saskatchewan, CA
Address: 9471 Wascana MEWS, Regina, Saskatchewan
Summary Report Property
- MKT IDSK973114
- Building TypeHouse
- Property TypeSingle Family
- StatusBuy
- Added1 weeks ago
- Bedrooms5
- Bathrooms4
- Area2357 sq. ft.
- DirectionNo Data
- Added On18 Jun 2024
Property Overview
-- BACK TO PARK !!! -- In Wascana View neighbourhood. -- 18’ ceiling in Living room -- Over 2350 sqft -- 5 bedrooms & 4 bathrooms House. Gorgeous two storey home located in the desirable Wascana View neighbourhood, close to walking path, and within walking distance to Hawrylak W S school. Open concept main floor with hardwood flooring throughout, spacious foyer, the living room features 18’ ceiling with abundance huge windows give lots of nature light and incredible view of the back park, the kitchen offering granite countertops, a large eat-up island and abundance espresso cabinet with a gas cook top. A good size of dinning room with a beautiful stone wall and gas fireplace. Offer the kitchen, the garden door opens onto 3 tiered deck with patio to overlooking the back view. There’s an office/den with larger windows and 2pc bath plus the laundry to finish the main floor. The upper floor has 3 bedroom, a bonus room and 2 full baths, the master bedroom features a large wall-in closet, 5pc ensuite with hearted tile flooring, stream shower and dual vanities plus a bidet. The basement is fully developed with 2 additional bedrooms, a huge reg-room and another 3pc bath with a custom tile shower, heated slate flooring plus a storage room. The double attached garage is heated, insulated and drywalled. (id:51532)
Tags
| Property Summary |
|---|
| Building |
|---|
| Land |
|---|
| Level | Rooms | Dimensions |
|---|---|---|
| Second level | Bonus Room | 11 ft ,4 in x 14 ft |
| Primary Bedroom | 14 ft ,7 in x 18 ft ,2 in | |
| Bedroom | 11 ft ,5 in x 10 ft ,1 in | |
| Bedroom | 11 ft ,6 in x 10 ft | |
| 5pc Ensuite bath | Measurements not available | |
| 4pc Bathroom | Measurements not available | |
| Basement | Family room | 30 ft x 14 ft ,6 in |
| Bedroom | 12 ft x 13 ft | |
| Bedroom | 9 ft ,6 in x 9 ft ,8 in | |
| 3pc Bathroom | Measurements not available | |
| Storage | Measurements not available | |
| Main level | Foyer | Measurements not available |
| Office | 10 ft ,1 in x 13 ft ,2 in | |
| Living room | 18 ft x 15 ft ,1 in | |
| Kitchen | Measurements not available | |
| Dining room | 13 ft x 8 ft | |
| 2pc Bathroom | Measurements not available | |
| Laundry room | Measurements not available |
| Features | |||||
|---|---|---|---|---|---|
| Treed | Attached Garage | Heated Garage | |||
| Parking Space(s)(5) | Washer | Refrigerator | |||
| Dishwasher | Dryer | Oven - Built-In | |||
| Window Coverings | Garage door opener remote(s) | Hood Fan | |||
| Central Vacuum | Stove | Central air conditioning | |||









































































