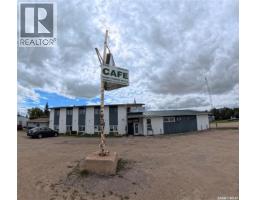A 3905 James Hill ROAD Harbour Landing, Regina, Saskatchewan, CA
Address: A 3905 James Hill ROAD, Regina, Saskatchewan
Summary Report Property
- MKT IDSK013569
- Building TypeRow / Townhouse
- Property TypeSingle Family
- StatusBuy
- Added3 days ago
- Bedrooms2
- Bathrooms4
- Area984 sq. ft.
- DirectionNo Data
- Added On24 Aug 2025
Property Overview
Welcome to this beautifully maintained and fully developed 984 sq.ft 2-storey townhouse located in the highly sought-after community of Harbour Landing, Regina. This inviting home offers 2 bedrooms, 4 bathrooms, and a fully finished basement, combining style, functionality, and comfort for today’s modern homeowner. This unit offers an added bonus that goes beyond the ordinary- a robust solar panel system designed to significantly reduce your energy costs. As you enter, you're greeted by a bright and welcoming living space with large front windows that face west, filling the home with natural light and offering lovely sunset views. The open-concept main floor features a spacious living room, a dining area, and a modern kitchen complete with stainless steel appliances and plenty of cabinetry. A convenient 2-piece powder room is located on the main floor, ideal for guests. Upstairs, you’ll find two generously sized bedrooms, One with it's own en-suite bathroom, providing comfort and privacy for all occupants. Both rooms offer plenty of natural light and storage. The fully finished basement adds valuable living space and versatility, featuring a large recreation room that could be used as a family room, gym, office, or guest area. 4-pc bathroom completes the basement level. Lastly, Enjoy the convenience of a single detached garage, perfect for our Saskatchewan winters and extra peace of mind. (id:51532)
Tags
| Property Summary |
|---|
| Building |
|---|
| Level | Rooms | Dimensions |
|---|---|---|
| Second level | Bedroom | 10 ft ,7 in x 10 ft ,8 in |
| 4pc Ensuite bath | Measurements not available | |
| Bedroom | 8 ft ,11 in x 11 ft ,7 in | |
| 4pc Bathroom | Measurements not available | |
| Basement | Other | 12 ft ,5 in x 11 ft ,2 in |
| 4pc Bathroom | Measurements not available | |
| Main level | Living room | 13 ft ,1 in x 9 ft ,9 in |
| 2pc Bathroom | Measurements not available | |
| Kitchen/Dining room | 9 ft ,2 in x 11 ft ,5 in | |
| Laundry room | Measurements not available |
| Features | |||||
|---|---|---|---|---|---|
| Lane | Sump Pump | Detached Garage | |||
| Parking Space(s)(1) | Washer | Refrigerator | |||
| Dishwasher | Dryer | Microwave | |||
| Window Coverings | Garage door opener remote(s) | Stove | |||
| Central air conditioning | |||||







































