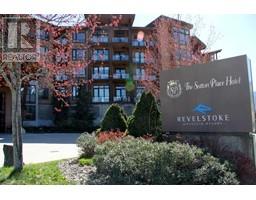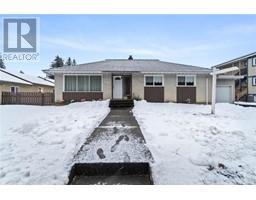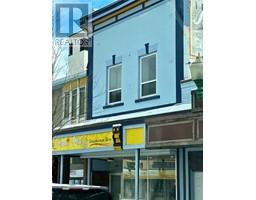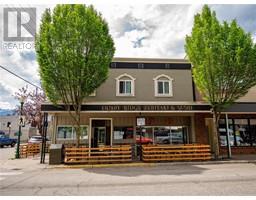1727 Tillen Road Revelstoke, Revelstoke, British Columbia, CA
Address: 1727 Tillen Road, Revelstoke, British Columbia
4 Beds3 Baths2562 sqftStatus: Buy Views : 622
Price
$1,349,000
Summary Report Property
- MKT ID10339475
- Building TypeHouse
- Property TypeSingle Family
- StatusBuy
- Added14 weeks ago
- Bedrooms4
- Bathrooms3
- Area2562 sq. ft.
- DirectionNo Data
- Added On21 Mar 2025
Property Overview
100'X150' oversized lot opens many options to produce extra revenue; keep this 4 bedroom, 3 bath home to yourself and use the oversized lot for a Carriage House, or use the basement layout, which is easy to suite, a fully fenced yard with lots of parking in a fabulous neighborhood. The attached garage is wired and heated with propane f/a including an entrance to the basement. The house underwent a major renovation to create an updated layout. Recent upgrades include central air, on-demand hot water heating, new sidewalks, custom blinds, and landscaping. This home will make a great family home or revenue property, call for an appointment to view today. (id:51532)
Tags
| Property Summary |
|---|
Property Type
Single Family
Building Type
House
Storeys
1
Square Footage
2562 sqft
Title
Freehold
Neighbourhood Name
Revelstoke
Land Size
0.34 ac|under 1 acre
Built in
1972
Parking Type
See Remarks,Attached Garage(1)
| Building |
|---|
Bathrooms
Total
4
Partial
1
Interior Features
Appliances Included
Refrigerator, Dishwasher, Dryer, Range - Electric, Washer
Flooring
Carpeted, Ceramic Tile, Hardwood, Slate
Basement Type
Full
Building Features
Features
Central island
Style
Detached
Architecture Style
Bungalow
Square Footage
2562 sqft
Heating & Cooling
Cooling
Central air conditioning
Heating Type
Forced air, See remarks
Utilities
Utility Sewer
Septic tank
Water
Municipal water
Exterior Features
Exterior Finish
Stucco, Composite Siding
Parking
Parking Type
See Remarks,Attached Garage(1)
Total Parking Spaces
4
| Land |
|---|
Lot Features
Fencing
Fence
| Level | Rooms | Dimensions |
|---|---|---|
| Basement | Laundry room | 12'10'' x 9'0'' |
| Recreation room | 16'2'' x 14'0'' | |
| Family room | 13'0'' x 18'6'' | |
| 3pc Bathroom | 9'0'' x 6'0'' | |
| Bedroom | 12'8'' x 11'0'' | |
| Main level | 2pc Ensuite bath | 5'0'' x 4'8'' |
| Primary Bedroom | 12'10'' x 11'0'' | |
| Bedroom | 9'6'' x 10'0'' | |
| Bedroom | 9'0'' x 10'0'' | |
| 4pc Bathroom | 5'4'' x 5'0'' | |
| Living room | 13'10'' x 18'0'' | |
| Dining room | 14'0'' x 8'0'' | |
| Kitchen | 11'0'' x 15'0'' |
| Features | |||||
|---|---|---|---|---|---|
| Central island | See Remarks | Attached Garage(1) | |||
| Refrigerator | Dishwasher | Dryer | |||
| Range - Electric | Washer | Central air conditioning | |||
























































