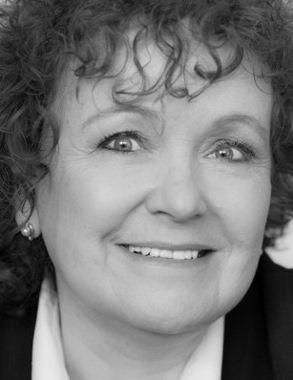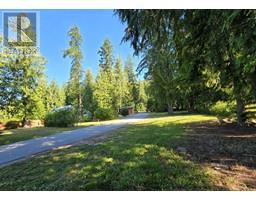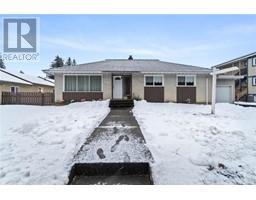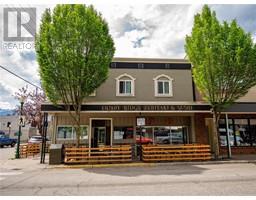1901 Nels Nelson Crescent Unit# 3100 Revelstoke, Revelstoke, British Columbia, CA
Address: 1901 Nels Nelson Crescent Unit# 3100, Revelstoke, British Columbia
Summary Report Property
- MKT ID10322629
- Building TypeRow / Townhouse
- Property TypeSingle Family
- StatusBuy
- Added34 weeks ago
- Bedrooms3
- Bathrooms5
- Area2168 sq. ft.
- DirectionNo Data
- Added On26 Aug 2024
Property Overview
Welcome to this exquisite, move-in-ready half duplex, boasting just under 1600 sq ft of modern living space. This brand-new, never-been-lived-in home offers 3 generously sized bedrooms and 2 stylish bathrooms, including a luxurious custom shower. The property features sleek stainless steel appliances, adding a touch of sophistication to the well-designed kitchen. Enjoy year-round comfort with central air conditioning and the convenience of hot water on demand. The home is also hard wired for high-speed internet, making it perfect for today’s connected lifestyle. Outside, you'll appreciate the fully fenced yard with in-ground sprinklers, ensuring a low-maintenance, beautiful landscape. Located directly across the road from John A. Hutton Elementary School, this home is ideal for families seeking proximity to excellent educational facilities. GST applicable and GST is included in the price! Don’t miss this opportunity to own a modern, thoughtfully designed home in a prime location. Schedule your viewing today! (id:51532)
Tags
| Property Summary |
|---|
| Building |
|---|
| Level | Rooms | Dimensions |
|---|---|---|
| Second level | Primary Bedroom | 13'8'' x 12'7'' |
| 4pc Ensuite bath | Measurements not available | |
| Primary Bedroom | 13'8'' x 12'7'' | |
| 4pc Bathroom | Measurements not available | |
| Library | 14' x 8' | |
| Third level | Bedroom | 10'3'' x 12'2'' |
| 4pc Ensuite bath | Measurements not available | |
| Recreation room | 12'2'' x 12'7'' | |
| Basement | 3pc Bathroom | Measurements not available |
| Main level | Great room | 15'8'' x 12'7'' |
| Kitchen | 12'2'' x 9'3'' | |
| 2pc Bathroom | Measurements not available | |
| Laundry room | 2'8'' x 3'6'' | |
| Foyer | 5'8'' x 6'6'' | |
| Workshop | 9'2'' x 6'6'' |
| Features | |||||
|---|---|---|---|---|---|
| Cul-de-sac | Private setting | Corner Site | |||
| Central island | Two Balconies | See Remarks | |||
| Heated Garage | Range | Refrigerator | |||
| Dishwasher | Dryer | Range - Electric | |||
| Microwave | Hood Fan | Washer & Dryer | |||
| Oven - Built-In | Central air conditioning | Daycare | |||
| Other | |||||





















