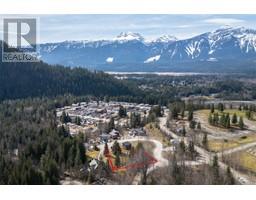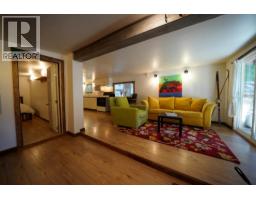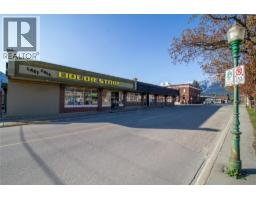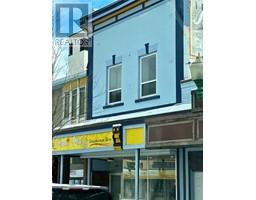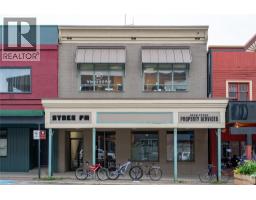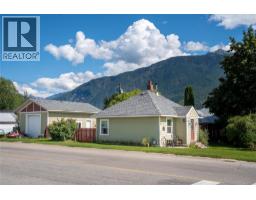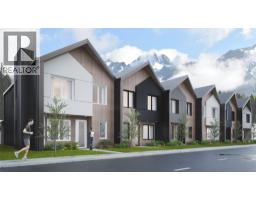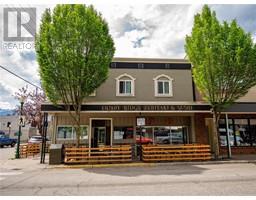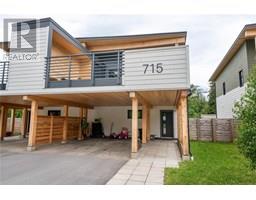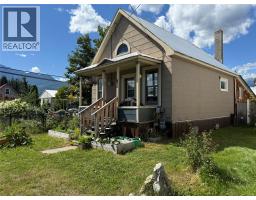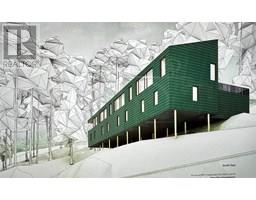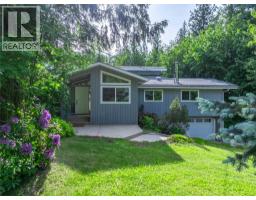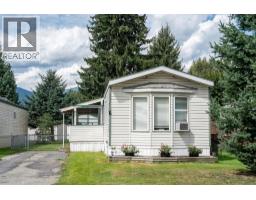223 Viers Crescent Revelstoke, Revelstoke, British Columbia, CA
Address: 223 Viers Crescent, Revelstoke, British Columbia
Summary Report Property
- MKT ID10362898
- Building TypeHouse
- Property TypeSingle Family
- StatusBuy
- Added5 days ago
- Bedrooms4
- Bathrooms2
- Area1830 sq. ft.
- DirectionNo Data
- Added On16 Sep 2025
Property Overview
Welcome to this updated 4-bedroom plus den home with a fabulous shop, located in the heart of Columbia Park, Revelstoke—a neighbourhood known for its family-friendly atmosphere and unbeatable access to nature and downtown. This spacious residence has been lovingly renovated and lots of work has been put into the home making it a beautiful turn key property. Step into the kitchen and you'll find a large covered patio just outside, ideal for year-round entertaining or quiet mornings with a coffee. The fully fenced backyard offers privacy and partial views of Mt. Begbie. Downstairs you will find a thoughtfully finished basement featuring two bedrooms, a full bathroom, a cozy family room, and a versatile den, perfect for guests, teens, or a home office. The property also boasts a generous 564-square-foot shop that’s heated and wired, making it a dream space for hobbyists, outdoor enthusiasts, or anyone in need of extra storage and workspace. The location is a standout feature, with easy biking access into downtown Revelstoke and just minutes from trailheads leading into Mount Revelstoke National Park and the shores of Lake Revelstoke. Families will appreciate being within walking distance of a wonderful elementary school, adding to the convenience and charm of this welcoming community. Please reach out today to view this home as it must be seen to be appreciated. (id:51532)
Tags
| Property Summary |
|---|
| Building |
|---|
| Level | Rooms | Dimensions |
|---|---|---|
| Basement | Laundry room | 11' x 6'6'' |
| 3pc Bathroom | 7'2'' x 5'5'' | |
| Den | 10'10'' x 10'10'' | |
| Bedroom | 11'6'' x 10'9'' | |
| Bedroom | 11'6'' x 10'8'' | |
| Family room | 15'10'' x 11' | |
| Main level | Bedroom | 9'1'' x 9'3'' |
| 4pc Bathroom | 10'3'' x 4'11'' | |
| Primary Bedroom | 12'9'' x 10'2'' | |
| Kitchen | 18'2'' x 10'3'' | |
| Living room | 16'3'' x 12'8'' |
| Features | |||||
|---|---|---|---|---|---|
| See Remarks | Other | RV(1) | |||
| Central air conditioning | |||||


















































