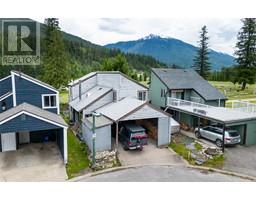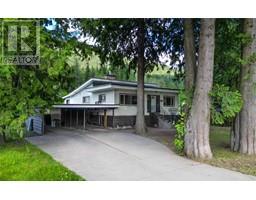8323 Trans Canada Highway W Revelstoke, Revelstoke, British Columbia, CA
Address: 8323 Trans Canada Highway W, Revelstoke, British Columbia
Summary Report Property
- MKT ID10319517
- Building TypeHouse
- Property TypeSingle Family
- StatusBuy
- Added19 weeks ago
- Bedrooms4
- Bathrooms3
- Area1982 sq. ft.
- DirectionNo Data
- Added On12 Jul 2024
Property Overview
Experience the enchantment of lakefront living. Nestled on 1.29-acres, this prpty offers a serene escape w/unparalleled natural beauty, making it a perfect haven for first home buyers, recreational enthusiasts, investors, or those aspiring to run a quaint B&B Boasting 4 bdrms & 2.5 baths The heart of this residence is its wrap-around deck with a covered area, an ideal spot for indulging in the breathtaking views of the lake and mountains. Unwind in the luxurious hot tub, perfectly positioned under the covered deck to offer privacy and scenery. Insulated garage features a non-conforming one-bedroom apartment, offering versatility and potential rental income. A charming fire pit area, sandy beach. beachfront gazebo, and storage shed enhance the outdoor experience, recreational and camping area. Your adventure begins right on your doorstep with the option to canoe, kayak, or stand-up wakeboard A nearby boat launch adds to the convenience for watercraft owners. Just 22km west of Revelstoke, you're within a short distance of a world-class ski resort, a pristine golf course, soothing hot pools, and exhilarating snowmobiling trails. Previously operated as a B&B, is ripe with opportunity, Holding RR1 zoning and equipped with newer appliances. With the lure of a lakefront lifestyle, this property is more than a home—it's a gateway to a life of adventure and tranquility. Don't miss this rare opportunity to own a slice of paradise in the heart of Canada's natural wonderland. (id:51532)
Tags
| Property Summary |
|---|
| Building |
|---|
| Level | Rooms | Dimensions |
|---|---|---|
| Second level | Bedroom | 11' x 7'4'' |
| Partial bathroom | 4' x 5' | |
| Bedroom | 10'11'' x 14'9'' | |
| Basement | Den | 13'5'' x 10' |
| Full ensuite bathroom | 6'10'' x 7'4'' | |
| Primary Bedroom | 13'5'' x 7' | |
| Foyer | 5'5'' x 12'5'' | |
| Bedroom | 9' x 7' | |
| Main level | Living room | 13'2'' x 17'0'' |
| Laundry room | 7'0'' x 4'0'' | |
| Living room | 13'2'' x 17' | |
| Dining room | 9' x 17'1'' | |
| Full bathroom | 7'9'' x 5'4'' | |
| Kitchen | 11'8'' x 17'4'' |
| Features | |||||
|---|---|---|---|---|---|
| Detached Garage(1) | |||||







































































