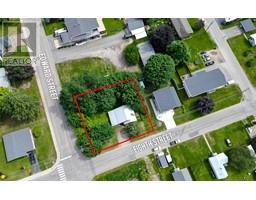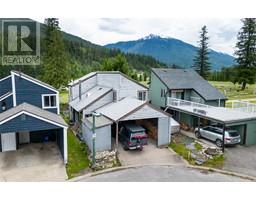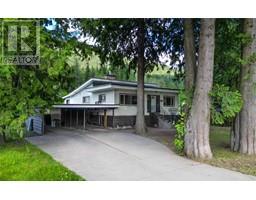795 Tum Tum Drive Revelstoke, Revelstoke, British Columbia, CA
Address: 795 Tum Tum Drive, Revelstoke, British Columbia
Summary Report Property
- MKT ID10306535
- Building TypeDuplex
- Property TypeSingle Family
- StatusBuy
- Added12 weeks ago
- Bedrooms8
- Bathrooms5
- Area3548 sq. ft.
- DirectionNo Data
- Added On23 Aug 2024
Property Overview
Have you been looking for a duplex with an additional suite and a garage? Well you are in luck, 795 Tum Tum Drive features a 3 bedroom, 2 bath home with a 3 bedroom, 2 bath basement suite and a 2 bedroom, one bath suite above the garage. The 775 sqft ft garage has enough room for two full size trucks, and enough room for a work bench and a half bathroom. The 11' tall garage doors are high enough for a truck with snowmobiles on a sled deck or truck/camper setup. This home also has a 31' long carport with enough room for a boat and RV. This home was built in 2020 and comes with a 10 year warranty! This is an amazing rental investment if you want to live in one unit while renting out the other two or if you need staff housing and storage. Come and check out this amazing property today! (id:51532)
Tags
| Property Summary |
|---|
| Building |
|---|
| Level | Rooms | Dimensions |
|---|---|---|
| Basement | Mud room | 11'11'' x 6'9'' |
| Main level | Kitchen | 11'11'' x 12'10'' |
| Dining room | 11'11'' x 10'8'' | |
| Living room | 9'4'' x 10'8'' | |
| Bedroom | 10'4'' x 12'7'' | |
| Full bathroom | 6'1'' x 8'5'' | |
| Bedroom | 12'5'' x 10'1'' | |
| Full ensuite bathroom | 7'3'' x 13'2'' | |
| Primary Bedroom | 12'7'' x 13'2'' | |
| Foyer | 7'3'' x 9'9'' | |
| Mud room | 9'1'' x 10'1'' | |
| Additional Accommodation | Full bathroom | 7'2'' x 4'6'' |
| Bedroom | 11'11'' x 12'3'' | |
| Full bathroom | 13'3'' x 5'11'' | |
| Bedroom | 13'7'' x 11'7'' | |
| Dining room | 11'4'' x 11' | |
| Living room | 10'2'' x 15' | |
| Kitchen | 13' x 9'10'' | |
| Bedroom | 10'6'' x 12'0'' | |
| Bedroom | 15'2'' x 10'0'' | |
| Primary Bedroom | 13'7'' x 10'2'' | |
| Full bathroom | 15'1'' x 9'8'' | |
| Dining room | 9'0'' x 12'5'' | |
| Kitchen | 12'8'' x 10'3'' | |
| Living room | 9'11'' x 15'5'' |
| Features | |||||
|---|---|---|---|---|---|
| Carport | Attached Garage(2) | ||||





















































