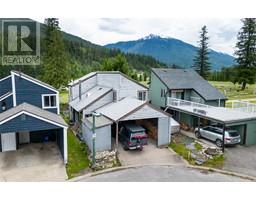404 Townley Street Revelstoke, Revelstoke, British Columbia, CA
Address: 404 Townley Street, Revelstoke, British Columbia
Summary Report Property
- MKT ID10318535
- Building TypeHouse
- Property TypeSingle Family
- StatusBuy
- Added16 weeks ago
- Bedrooms3
- Bathrooms1
- Area1461 sq. ft.
- DirectionNo Data
- Added On26 Aug 2024
Property Overview
This 3-bedroom, 1-bath home has undergone numerous upgrades over the years and is a must-see! Conveniently located, it's only a 5-minute walk to downtown, the bus route, and the grocery store. As you enter the home, you'll notice the bright, open layout with large windows that allow for plenty of natural light. The home features a modern, updated kitchen that opens into the living room and dining room. Upstairs, you'll find all three bedrooms and appreciate the rustic charm of this heritage home. The backyard which has access off the kitchen boasts a south-facing porch with amazing mountain views. The fenced backyard would be perfect for a large garden, as it receives ample sunlight throughout the day. The single-car garage is ideal for storing outdoor toys or can be converted into a full workshop. Book your showing today to take a walk through this beautiful heritage home. (id:51532)
Tags
| Property Summary |
|---|
| Building |
|---|
| Land |
|---|
| Level | Rooms | Dimensions |
|---|---|---|
| Second level | Bedroom | 13'9'' x 10'5'' |
| Bedroom | 10'3'' x 8'11'' | |
| Primary Bedroom | 15'3'' x 11'1'' | |
| Main level | Foyer | 10'0'' x 10'3'' |
| 4pc Bathroom | 8'2'' x 5'10'' | |
| Laundry room | 5'0'' x 7'6'' | |
| Dining room | 15'4'' x 10'2'' | |
| Living room | 20'11'' x 13'6'' | |
| Kitchen | 20'11'' x 8'7'' |
| Features | |||||
|---|---|---|---|---|---|
| Detached Garage(1) | Refrigerator | Dryer | |||
| Range - Electric | Washer | ||||














































