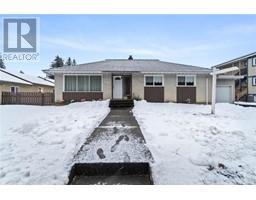700 Center Street Unit# 10 Revelstoke, Revelstoke, British Columbia, CA
Address: 700 Center Street Unit# 10, Revelstoke, British Columbia
Summary Report Property
- MKT ID10321925
- Building TypeRow / Townhouse
- Property TypeSingle Family
- StatusBuy
- Added26 weeks ago
- Bedrooms3
- Bathrooms3
- Area2110 sq. ft.
- DirectionNo Data
- Added On22 Aug 2024
Property Overview
Have you been looking for a townhouse but thought the Ravens and the Hemlock ones are just too small? This 3 bedroom, 2.5 bath townhouse totals 2100 sqft and is complete with tall ceilings, a large open concept plan and a huge primary bedroom. This townhouse development is located on a quiet cul-de-sac only a block away from the green belt and within walking distance to downtown and Southside Market. The main floor of this townhome has a large living room, dining room, and kitchen with stone counters, and an additional living room and half bath. Head upstairs to find the primary bedroom with walk-through closet and ensuite with both a shower and soaker tub. You will also find two other good-sized bedrooms, a full bath, and a laundry room. This townhome comes with a large garage and a courtyard parking stall. Give me a call to book your showing today. (id:51532)
Tags
| Property Summary |
|---|
| Building |
|---|
| Level | Rooms | Dimensions |
|---|---|---|
| Second level | Laundry room | 6'0'' x 5'5'' |
| Dining nook | 9'9'' x 5'11'' | |
| Bedroom | 11'2'' x 10'4'' | |
| 4pc Bathroom | 10'1'' x 4'11'' | |
| Bedroom | 10'1'' x 10'4'' | |
| Other | 7'1'' x 9'1'' | |
| 4pc Ensuite bath | 8'11'' x 9'1'' | |
| Primary Bedroom | 13'1'' x 15'6'' | |
| Main level | 2pc Bathroom | 4'7'' x 5'9'' |
| Living room | 13'1'' x 16'2'' | |
| Family room | 12'0'' x 16'4'' | |
| Dining room | 13'1'' x 10'5'' | |
| Kitchen | 17'0'' x 10'9'' |
| Features | |||||
|---|---|---|---|---|---|
| See Remarks | Attached Garage(1) | Refrigerator | |||
| Dishwasher | Dryer | Range - Electric | |||
| Washer | |||||
















































