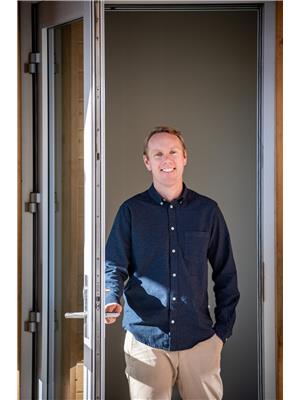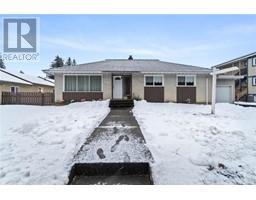1079 Lundell Road Lot# 14 Revelstoke, Revelstoke, British Columbia, CA
Address: 1079 Lundell Road Lot# 14, Revelstoke, British Columbia
Summary Report Property
- MKT ID10327093
- Building TypeManufactured Home
- Property TypeSingle Family
- StatusBuy
- Added6 weeks ago
- Bedrooms4
- Bathrooms2
- Area1653 sq. ft.
- DirectionNo Data
- Added On07 Jan 2025
Property Overview
Located in the up and coming Big Eddy neighbourhood, this updated 4-bedroom manufactured home offers excellent value in a quiet, community-oriented setting. Positioned steps from local trails, and easy walking distance to Holm Coffee Roasters/Cafe and the Big Eddy Pub, this property combines affordability with great access to both nature and community amenities. Inside, the home has been modernized with newer appliances, LED lighting, and fresh paint. The open-concept kitchen provides plenty of cabinet space and a practical layout that opens to a separate dining area, spacious living room and flex space. The master suite is complete with a large ensuite bathroom and a walk-in closet. Three additional comfortably sized bedrooms all feature closets, and provide flexibility for families, guests or office configurations. (id:51532)
Tags
| Property Summary |
|---|
| Building |
|---|
| Level | Rooms | Dimensions |
|---|---|---|
| Main level | Laundry room | 7'3'' x 9'4'' |
| Family room | 15'9'' x 12'5'' | |
| Dining room | 11'9'' x 12'5'' | |
| Living room | 19'11'' x 12'10'' | |
| 4pc Ensuite bath | 12'5'' x 7'10'' | |
| Bedroom | 12'4'' x 9'10'' | |
| Bedroom | 12'11'' x 8'10'' | |
| 3pc Bathroom | 9'4'' x 4'11'' | |
| Bedroom | 12'6'' x 9'3'' | |
| Primary Bedroom | 14'6'' x 16'1'' | |
| Kitchen | 15'9'' x 12'5'' |
| Features | |||||
|---|---|---|---|---|---|
| Refrigerator | Dishwasher | Dryer | |||
| Range - Electric | Microwave | Washer | |||










































