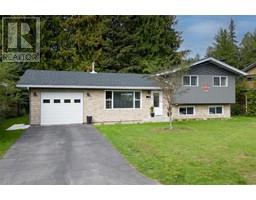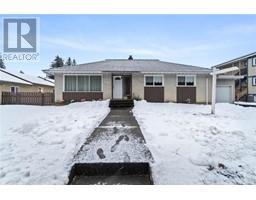416 Humbert Street Unit# 14 Revelstoke, Revelstoke, British Columbia, CA
Address: 416 Humbert Street Unit# 14, Revelstoke, British Columbia
Summary Report Property
- MKT ID10322823
- Building TypeRow / Townhouse
- Property TypeSingle Family
- StatusBuy
- Added4 weeks ago
- Bedrooms3
- Bathrooms3
- Area1292 sq. ft.
- DirectionNo Data
- Added On03 Dec 2024
Property Overview
Adventure begins at Hemlock Revelstoke; a curated collection of 39 residences in the Southside neighbourhood—steps away from Southside Market, Kovach Park, and the Revelstoke Greenbelt. Flexible floor plans are designed with active families in mind and offer 3 or 4 bedrooms, private garages, and ample storage. Inspired by Revelstoke’s rich history and natural wonder, these two and three-storey townhomes are infused with Norwegian design—highlighted by steep gabled roofs and natural materials. Recessed front doors are elegantly framed and are paired with thoughtfully placed windows to offer a modern interpretation of mountain architecture. With maintenance-free exteriors, ample outdoor space, and private decks; Hemlock Revelstoke is purposefully designed to allow you to focus on the important things in life. Call your realtor today to get access to the VIP list. Price Plus GST (id:51532)
Tags
| Property Summary |
|---|
| Building |
|---|
| Level | Rooms | Dimensions |
|---|---|---|
| Second level | Primary Bedroom | 10'10'' x 10'0'' |
| 4pc Ensuite bath | 6'6'' x 7'10'' | |
| Primary Bedroom | 10'10'' x 10'0'' | |
| 4pc Ensuite bath | 6'6'' x 8'0'' | |
| Basement | Bedroom | 10'2'' x 8'8'' |
| Full bathroom | 5'0'' x 7'6'' | |
| Main level | Living room | 13'3'' x 11'10'' |
| Kitchen | 9'10'' x 14'6'' | |
| Dining room | 8'11'' x 10'7'' |
| Features | |||||
|---|---|---|---|---|---|
| One Balcony | Attached Garage(1) | Heat Pump | |||






























