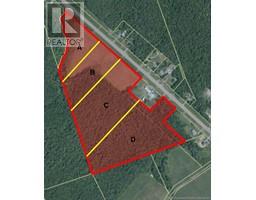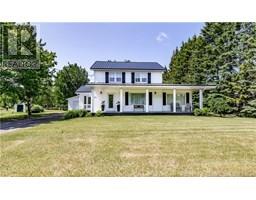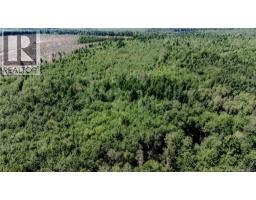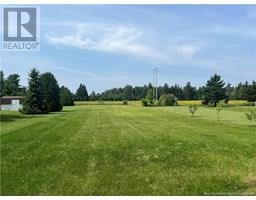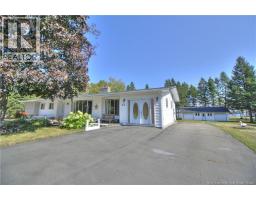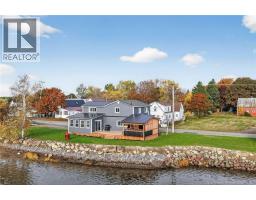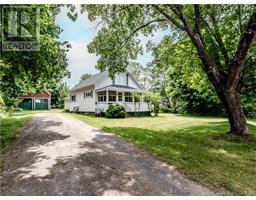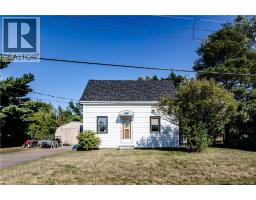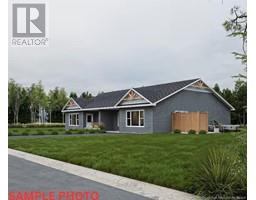23 Sunset, Rexton, New Brunswick, CA
Address: 23 Sunset, Rexton, New Brunswick
Summary Report Property
- MKT IDNB122034
- Building TypeHouse
- Property TypeSingle Family
- StatusBuy
- Added24 weeks ago
- Bedrooms2
- Bathrooms2
- Area1040 sq. ft.
- DirectionNo Data
- Added On25 Aug 2025
Property Overview
**MEDIA TOUR / WATERFRONT** Are you in the market for a waterfront property? Stunning water views and a sandy beach? Welcome to 23 Sunset Dr, Rexton. This bungalow is located on one of the most sought after streets in town! Known for its stunning water frontage and views! This bungalow offers you a spacious living room, ideal spot to entertain friends and family all while offer 180 degree views of the River. This level is completed with a modern kitchen that features plenty of cabinet space, its own island along side a dining room area. This home is completed with a total of 2 full bathroom, one of which has its very own soaker tub along side 2 bedrooms. The lower level is currently unfinished but could easily be finished to your own taste and liking to include additional bedrooms, a secondary living room or family room or simply use as storage. Outside you will find a detached garage with its own built in screen garage door, letting you enjoy the summer weather all while still being sheltered. This waterfront gives you the opportunity to enjoy your very own sandy beach, install your own docks, boat, jetski, kayak and canoe all from your very own front yard! Located in proximity to restaurants, grocery stores, pharmacies, clinics, community centres, banks and many local schools just to name a few! Both ATV and snowmobile trails in the area. Roughly 45 minutes to Moncton, this place makes it easy to get to a major cities & access major retail stores such as Costco. (id:51532)
Tags
| Property Summary |
|---|
| Building |
|---|
| Level | Rooms | Dimensions |
|---|---|---|
| Main level | Living room | X |
| Family room | X | |
| Bedroom | 10'4'' x 8'7'' | |
| Bedroom | 11'8'' x 12'0'' | |
| 3pc Bathroom | 8'5'' x 8'7'' | |
| 4pc Bathroom | 7'9'' x 12'0'' | |
| Dining room | 8'1'' x 12'3'' | |
| Kitchen | 11'0'' x 12'4'' | |
| Living room | 19'6'' x 12'6'' |
| Features | |||||
|---|---|---|---|---|---|
| Level lot | Beach | Balcony/Deck/Patio | |||
| Detached Garage | Heat Pump | ||||
























































