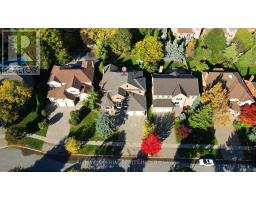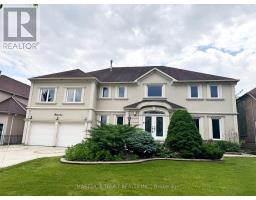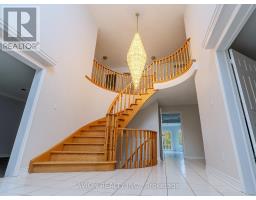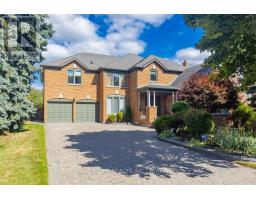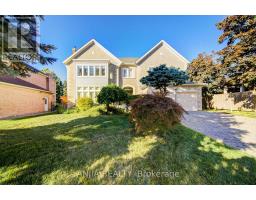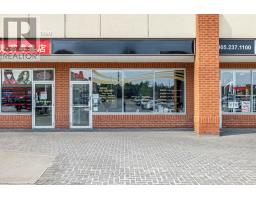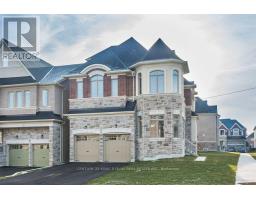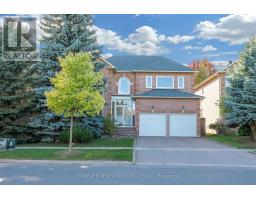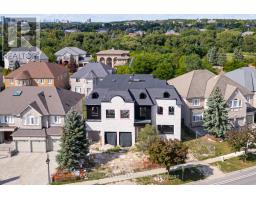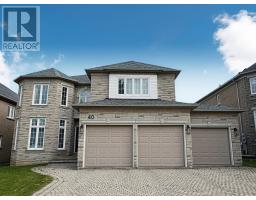11 WENDOVER COURT, Richmond Hill (Bayview Hill), Ontario, CA
Address: 11 WENDOVER COURT, Richmond Hill (Bayview Hill), Ontario
Summary Report Property
- MKT IDN12398841
- Building TypeHouse
- Property TypeSingle Family
- StatusBuy
- Added7 weeks ago
- Bedrooms7
- Bathrooms6
- Area3500 sq. ft.
- DirectionNo Data
- Added On23 Oct 2025
Property Overview
Luxuriously maintained family home nestled on an exclusive, child-safe cul-de-sac in prestigious Bayview Hill. This rare gem, one of only five homes in the court, spans 4,272 sq ft (MPAC) and boasts a spacious, irregular lot ensuring ultimate privacy. Luxury touches include elegant crown moldings, ornate ceiling medallions, and vintage chandeliers. Upgraded pot lights (2022), smart lock, thermostat, 200-amp service, sprinkler system, and a backyard with gas BBQ hookup enhance modern convenience. Features a private second staircase from the garage to the basement. Ideally located near Hwy 404/407, upscale shopping, fine dining, healthcare, and community amenities. Zoned for top-rated schools: Bayview Hill E.S., Bayview S.S. (IB), Adrienne Clarkson (French Immersion), and Silver Stream (Gifted). (id:51532)
Tags
| Property Summary |
|---|
| Building |
|---|
| Level | Rooms | Dimensions |
|---|---|---|
| Second level | Primary Bedroom | 6.97 m x 4.52 m |
| Bedroom 2 | 4.41 m x 3.59 m | |
| Bedroom 3 | 5.45 m x 4.13 m | |
| Bedroom 4 | 5.9 m x 4.21 m | |
| Basement | Bedroom 5 | 4.84 m x 2.73 m |
| Office | 3.6 m x 2.86 m | |
| Main level | Family room | 6.65 m x 3.79 m |
| Dining room | 5.12 m x 4.27 m | |
| Eating area | 5.65 m x 5.43 m | |
| Kitchen | 5.45 m x 3.93 m | |
| Ground level | Living room | 5.91 m x 4.01 m |
| Office | 4.05 m x 3.16 m |
| Features | |||||
|---|---|---|---|---|---|
| Cul-de-sac | Irregular lot size | Carpet Free | |||
| Attached Garage | Garage | Water purifier | |||
| Garage door opener remote(s) | Oven - Built-In | Separate entrance | |||
| Central air conditioning | |||||



















































