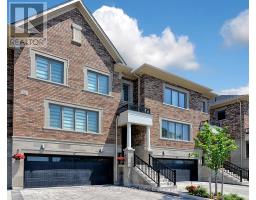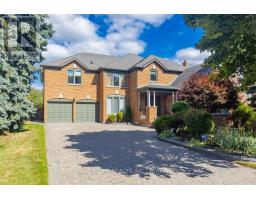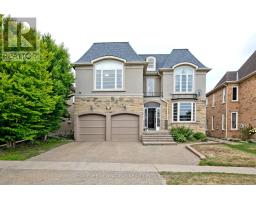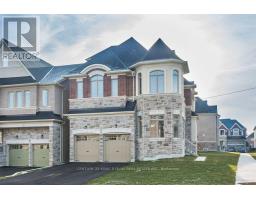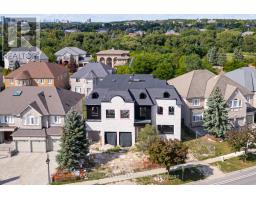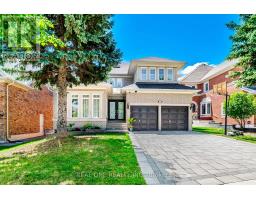2 LYTTON BOULEVARD, Richmond Hill (Bayview Hill), Ontario, CA
Address: 2 LYTTON BOULEVARD, Richmond Hill (Bayview Hill), Ontario
Summary Report Property
- MKT IDN12360603
- Building TypeHouse
- Property TypeSingle Family
- StatusBuy
- Added1 weeks ago
- Bedrooms6
- Bathrooms6
- Area3500 sq. ft.
- DirectionNo Data
- Added On23 Aug 2025
Property Overview
Discover Your Dream Home In The Prestigious Bayview Hill Community. Executive Residence Located Steps from Bayview Hill Community Centre, Swimming Pool, Parks, Transit. One Of The Biggest Lots On The Street. Approximately 4600 Square Feet. Professionally Interlocked Driveway And Landscape at Backyard. Bright & Functional Living Space. 5+1 Bedrooms & 6 Bathrooms Featuring 3 Car-Garage with Automatic Garage Door Openers. This Magnificent Property Wont Last Long!Five Generously Sized Bedrooms on the Second-Floor Feature Ample Space to Accommodate Multiple Family Needs, Enabling Comfort and Privacy. The Chef-Inspired Main Floor Gourmet Kitchen Is Perfect for Entertaining & Ideal for Culinary Devotees,Oversized Centre Island! Bright Family and Dining Areas. Your Serene Retreat Finished Basement Boasts Sauna Room, a New Washroom, Setting for Family and Friend Gatherings and Mirrored Wall Gym & a Bedroom for guest.Home Located within the Top-Ranking Bayview Secondary and Bayview Hill Elementary School zones. Short Walk To A Bustling Plaza, Parks & Hiking Trails, Convenient Bus Routes (id:51532)
Tags
| Property Summary |
|---|
| Building |
|---|
| Level | Rooms | Dimensions |
|---|---|---|
| Second level | Bedroom 5 | 5.25 m x 3.2 m |
| Primary Bedroom | 7.92 m x 7.01 m | |
| Bedroom 2 | 6.1 m x 4.02 m | |
| Bedroom 3 | 5.24 m x 4.02 m | |
| Bedroom 4 | 5.82 m x 3.66 m | |
| Ground level | Living room | 6.37 m x 4.24 m |
| Dining room | 5.55 m x 4.54 m | |
| Kitchen | 8.63 m x 5.15 m | |
| Family room | 4.88 m x 4.15 m | |
| Library | 4.69 m x 3.08 m |
| Features | |||||
|---|---|---|---|---|---|
| Wooded area | Tiled | Garage | |||
| Central Vacuum | Dishwasher | Garage door opener | |||
| Stove | Window Coverings | Refrigerator | |||
| Central air conditioning | |||||




















































