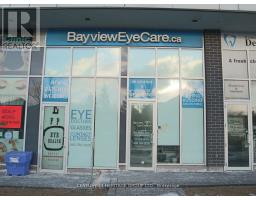103 GENUINE LANE, Richmond Hill (Doncrest), Ontario, CA
Address: 103 GENUINE LANE, Richmond Hill (Doncrest), Ontario
Summary Report Property
- MKT IDN12361697
- Building TypeRow / Townhouse
- Property TypeSingle Family
- StatusBuy
- Added6 days ago
- Bedrooms4
- Bathrooms4
- Area1500 sq. ft.
- DirectionNo Data
- Added On24 Aug 2025
Property Overview
Experience modern luxury living in this stunning executive townhome situated in the heart of Richmond Hill. 10 ft smooth ceilings on the main level, 9 ft ceilings on the upper and lower level. 4 bedrooms + 4 washrooms + Separate entrance front & back entrance. Finished basement (ideal space for a guest suite)+ Flooded with natural sunlight & Pot lights throughout + Beautiful kitchen with granite waterfall centre island & breakfast bar, stainless steel appliances, ample storage, water softener and water purifier. School catchment - St. Robert H.S (3/767) and St. Teresa (4/767)! Excellent location, 5 mins to Hwy 7/407, grocery store, Walmart smart center, GO station, Hillcrest mall, steps to parks, restuarants, schools, and so much more! (id:51532)
Tags
| Property Summary |
|---|
| Building |
|---|
| Level | Rooms | Dimensions |
|---|---|---|
| Second level | Living room | 5.79 m x 3.3 m |
| Kitchen | 3.96 m x 4.39 m | |
| Dining room | 3.61 m x 3.73 m | |
| Third level | Primary Bedroom | 3.61 m x 3.35 m |
| Bedroom 2 | 2.9 m x 2.62 m | |
| Bedroom 3 | 2.77 m x 2.62 m | |
| Lower level | Bedroom 4 | 4.52 m x 3.25 m |
| Features | |||||
|---|---|---|---|---|---|
| Garage | Water softener | Water purifier | |||
| Dishwasher | Dryer | Hood Fan | |||
| Stove | Washer | Window Coverings | |||
| Refrigerator | Walk out | Central air conditioning | |||

















