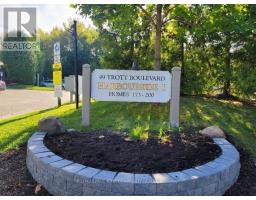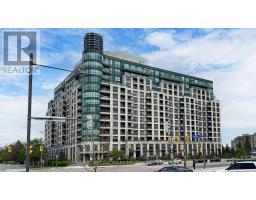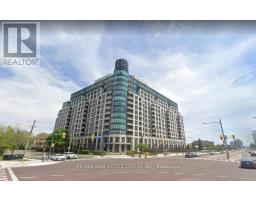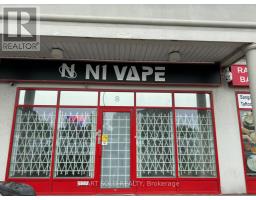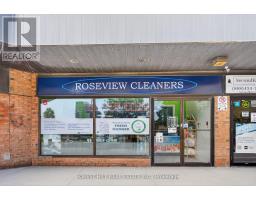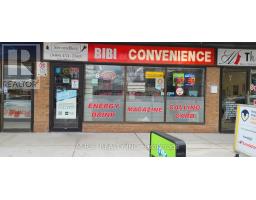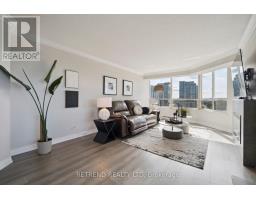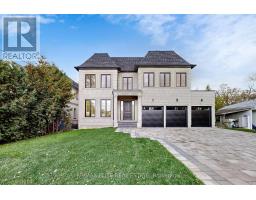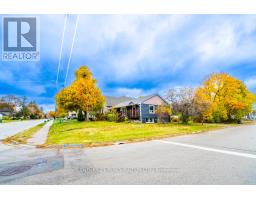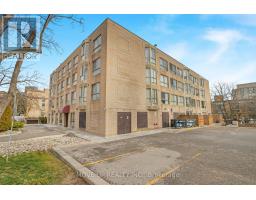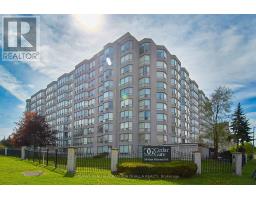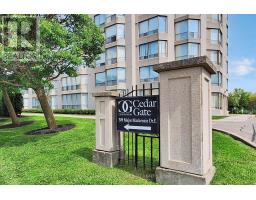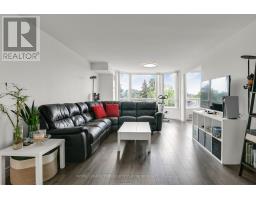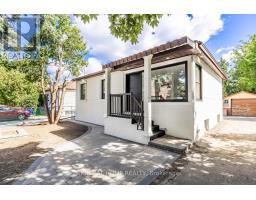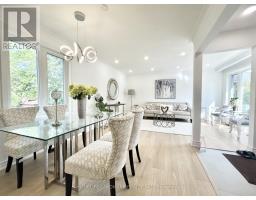1404 - 22 CLARISSA DRIVE, Richmond Hill (Harding), Ontario, CA
Address: 1404 - 22 CLARISSA DRIVE, Richmond Hill (Harding), Ontario
Summary Report Property
- MKT IDN12405719
- Building TypeApartment
- Property TypeSingle Family
- StatusBuy
- Added22 weeks ago
- Bedrooms3
- Bathrooms2
- Area1400 sq. ft.
- DirectionNo Data
- Added On16 Sep 2025
Property Overview
***Spectacular 2+1 Bed 2 Bath Corner Unit at The Gibraltar Condominiums*** Sunny Southwest Exposure, Split 2 Bedroom plan, 2 Bathrooms, Formal Den, Living & Dining Rm. Renovated Kitchen, Built-In Appliances, Breakfast Area, Walkout To Balcony. New flooring throughout, new doors, new baseboards and trim, Primary Bedroom W/ Walk-In Closet, Walk-Out To Balcony, 5 Piece Ensuite W/Soaker Tub & Separate Shower. Amazing Resort Like amenities with Indoor and outdoor Pools, Hot Tub, Exercise Rm, Squash Court, Tennis Courts, Theatre Rm, Billiard Rm, Party Rm, 2 Car Underground Parking(Tandem). Onsite Property Management Office and Gatehouse security Guard. Renovated Lobby & Hallways. Close To Shopping, Transit, Library, Rec Centre. Parks And more. Photos, Floor Plan and I-Guide Virtual Tour Links Attached. (id:51532)
Tags
| Property Summary |
|---|
| Building |
|---|
| Land |
|---|
| Level | Rooms | Dimensions |
|---|---|---|
| Main level | Kitchen | 4.19 m x 2.5 m |
| Eating area | 2.5 m x 2.46 m | |
| Dining room | 3.27 m x 3.13 m | |
| Living room | 7.18 m x 3.59 m | |
| Den | 3.22 m x 2.79 m | |
| Primary Bedroom | 4.23 m x 3.34 m | |
| Bathroom | 3.22 m x 3 m | |
| Bedroom 2 | 4.72 m x 3.2 m | |
| Bathroom | 2.9 m x 2.2 m |
| Features | |||||
|---|---|---|---|---|---|
| Balcony | Carpet Free | In suite Laundry | |||
| Underground | Garage | Oven - Built-In | |||
| Cooktop | Dishwasher | Dryer | |||
| Microwave | Oven | Washer | |||
| Window Coverings | Refrigerator | Central air conditioning | |||
| Exercise Centre | Party Room | Storage - Locker | |||
















































