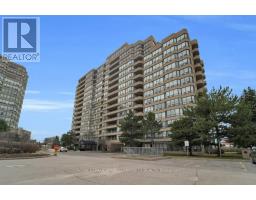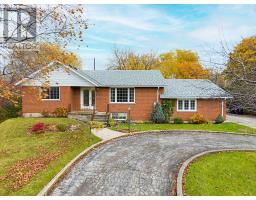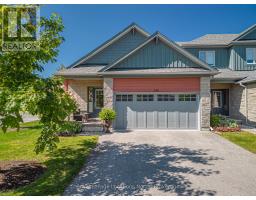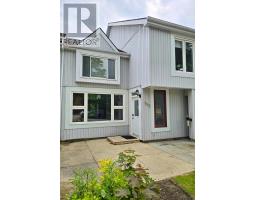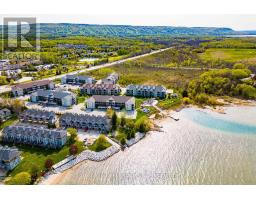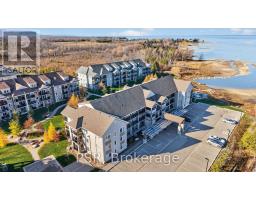179 - 49 TROTT BOULEVARD, Collingwood, Ontario, CA
Address: 179 - 49 TROTT BOULEVARD, Collingwood, Ontario
Summary Report Property
- MKT IDS12405724
- Building TypeApartment
- Property TypeSingle Family
- StatusBuy
- Added18 weeks ago
- Bedrooms2
- Bathrooms2
- Area900 sq. ft.
- DirectionNo Data
- Added On16 Sep 2025
Property Overview
Welcome to Harbourside 1 in Collingwood. Bungalow style condo townhouse, main floor corner, with storage locker and walkout to patio. 2 bedroom, 2 bathroom, open concept kitchen, dining room and living room with gas fireplace, in-suite laundry, ceiling fans, ceramic and laminate floor. Tastefully decorated and well maintained. Primary bedroom with ensuite bathroom and walkout to patio. Separate main bathroom with shower and second bedroom. Laminate wood floor throughout. Tastefully decorated and well maintained. Steps to Living water resort, restaurants, walking trails and Whites Bay - natural water front beach. Minutes to Cranberry Golf, downtown Collingwood, Living Water Resort and Spa, The Blue Mountains resort, numerous golf courses, shops, restaurants and more. (id:51532)
Tags
| Property Summary |
|---|
| Building |
|---|
| Land |
|---|
| Level | Rooms | Dimensions |
|---|---|---|
| Main level | Kitchen | 3.04 m x 2.74 m |
| Living room | 5.79 m x 3.96 m | |
| Dining room | 5.79 m x 3.96 m | |
| Primary Bedroom | 4.26 m x 3.04 m | |
| Bedroom 2 | 3.35 m x 2.74 m | |
| Bathroom | Measurements not available | |
| Bathroom | Measurements not available |
| Features | |||||
|---|---|---|---|---|---|
| Flat site | No Garage | Water Heater | |||
| Dishwasher | Dryer | Furniture | |||
| Stove | Washer | Window Coverings | |||
| Refrigerator | Visitor Parking | Fireplace(s) | |||
| Storage - Locker | |||||































