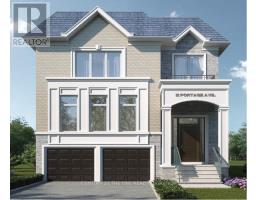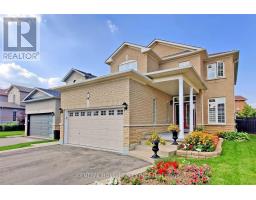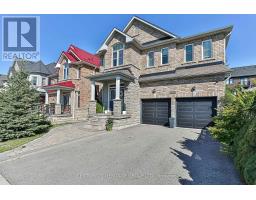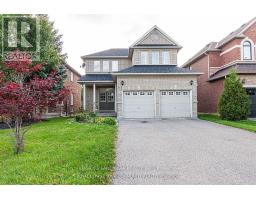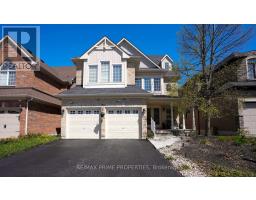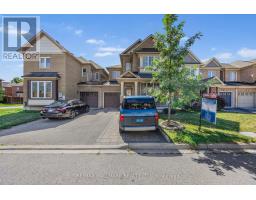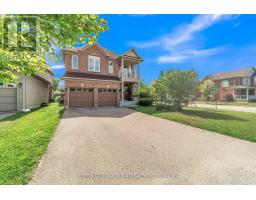142 ESTATE GARDEN AVENUE, Richmond Hill (Oak Ridges), Ontario, CA
Address: 142 ESTATE GARDEN AVENUE, Richmond Hill (Oak Ridges), Ontario
Summary Report Property
- MKT IDN12372191
- Building TypeHouse
- Property TypeSingle Family
- StatusBuy
- Added3 days ago
- Bedrooms5
- Bathrooms4
- Area2000 sq. ft.
- DirectionNo Data
- Added On31 Aug 2025
Property Overview
Discover your dream home with this beautiful 4-bedroom property, featuring a finished basement and backing onto a serene ravine. Nestled in the prestigious Oak Ridges neighborhood, this residence boasts an open-concept layout filled with natural light and thoughtfully upgraded details throughout. Modern Kitchen: Equipped with sleek stainless steel appliances, perfect for the home chef. Spacious Layout: Designed for comfort and flow, with ample space for entertaining and everyday living. Finished Basement: A versatile area ideal for a home theater, gym, or playroom. Interlocking Driveway: Enhanced curb appeal and easy maintenance. **EXTRAS** Direct Garage Access. Located close to top-rated schools, the GO train, scenic parks and trails, a library, and community centers this home has it all! Enjoy both luxury and convenience in one of Oak Ridges most sought-after areas. (id:51532)
Tags
| Property Summary |
|---|
| Building |
|---|
| Land |
|---|
| Level | Rooms | Dimensions |
|---|---|---|
| Second level | Primary Bedroom | 7.15 m x 4 m |
| Bedroom 2 | 3.7 m x 3.4 m | |
| Bedroom 3 | 3.7 m x 3.25 m | |
| Bedroom 4 | 3.95 m x 3.55 m | |
| Main level | Living room | 5.1 m x 3.7 m |
| Dining room | 3.55 m x 2.65 m | |
| Kitchen | 3.35 m x 3.05 m | |
| Eating area | 3.5 m x 2.25 m | |
| Family room | 4.9 m x 3.55 m |
| Features | |||||
|---|---|---|---|---|---|
| Ravine | Conservation/green belt | Attached Garage | |||
| Garage | Water meter | Dryer | |||
| Garage door opener | Microwave | Oven | |||
| Water Heater - Tankless | Washer | Window Coverings | |||
| Refrigerator | Central air conditioning | ||||



























